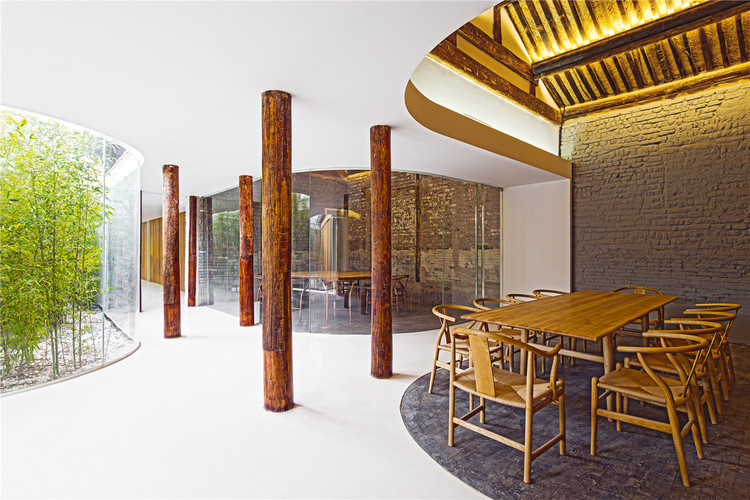
-
Architects: O architecture
- Area: 130 m²
- Year: 2018



Throughout the work of Beijing-based practice ARCHSTUDIO, there is a constant feeling of sensitivity to culture and history. That is not to say that the firm’s designs are not modern—far from it in fact—but that the work of founder Han Wenqiang infuses modern materials and forms with a distinctly Chinese sensibility, that is just as apparent in his designs for a food packaging facility as it is in a Buddhist shrine (incidentally, both designs which won ArchDaily Building of the Year Awards, in 2017 and 2018 respectively). In the latest interview from his “City of Ideas” series, Vladimir Belogolovsky speaks to Han about whether architecture is an art form and what it means to create “Chinese” architecture in the 21st century.
.jpg?1521479020)







We are accustomed to seeing photographs in which architecture is recorded without any occupants, or perhaps captured only with models who give scale to the spaces shown. However, in recent years architectural photographers have increasingly decided to humanize the houses they document, presenting not only their architecture, but also those who inhabit these buildings. In this week's best photos, we present a selection of 15 houses captured by renowned photographers such as Luc Roymans, Adrien Williams and Fernando Schapochnik.


After two weeks of nominations and voting, last week we announced the 16 winners of the 2017 Building of the Year Awards. In addition to providing inspiration, information, and tools for architecture lovers from around the world, ArchDaily seeks to offer a platform for the many diverse and global voices in the architecture community. In this year's Building of the Year Awards that range of voices was once again on display, with 75,000 voters from around the world offering their selections to ultimately select 16 winners from over 3,000 published projects.
Behind each of those projects are years of research, design, and labor. In the spirit of the world's most democratic architecture award, we share the stories behind the 16 buildings that won over our global readership with their urban interventions, humanitarianism, playfulness, and grandeur.

2016 has been a momentous year for Chinese architecture. From the completion of the Harbin Opera house by MAD to the Aga Khan Awards recognizing Zhang Ke of Standard Architecture for his micro-scale design of the Hutong Children’s Library and Art Centre in Beijing. It seems the general perception of Chinese architecture has finally moved beyond the big, weird and ugly.
Since we’ve started to branch out into China, the ArchDaily China team has been able to discover the rich layers beyond just these rising Chinese stars. As part of the country's large-scale urbanization process, last year, we posted some of the large-scale projects designed by China’s (largely unknown) Design & Research institutions such as train stations and cultural centers.
In addition, we’ve also come across a series of smaller, lesser known, younger practices that focuses more on small-scale experimental work. Here are our top ten favorites:

The design of industrial architecture presents a considerable challenge, since certain factors such as the industrial workflow and the conditions for the workers and machinery provide the guidelines for the development of the project. However, in many cases, industrial projects are designed without further exploration in terms of materials or construction systems, aiming simply to comply with regulations.
This month we want to highlight the Organic Farm in Tangshan by Chinese firm ARCHSTUDIO, a project in which an interesting structural and conceptual exploration results in a new industrial architectural intention, and which also generates new public spaces to promote a relationship with the nearby community through the construction.
Read on for our interview with ARCHSTUDIO about this Organic Farm.