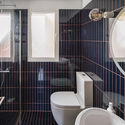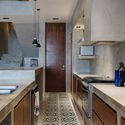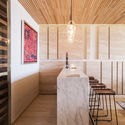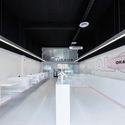
House in La Moraleja / Mariano Molina Iniesta
House City Wall / nodo17 group

-
Architects: nodo17 group
- Area: 900 m²
- Year: 2018
-
Manufacturers: AutoDesk, Elevator, Presto
-
Professionals: JOFEMAR, nodo17 group, Chicomonago
Co-working utopic_US Conde de Casal / Izaskun Chinchilla

-
Architects: Izaskun Chinchilla
- Area: 900 m²
- Year: 2016
-
Manufacturers: Iber-kom, Ikea, Lasertek, VIVES CERAMICA, Ytong
Improving the Educational Environment with the Reggio Emilia Approach

The Reggio Emilia Approach was created in the post-WWII period at the initiative of widowed mothers and under the coordination of journalist and educator Loris Malaguzzi. In a time of postwar urban reconstruction, the group's primary concern was the formation of new schools, where they wanted to create a peaceful, welcoming, and cheerful environment, with a domestic atmosphere where children could stay while their mothers worked. Understanding the children's interests and providing a suitable environment for exploration and experimentation is one of the focal points of this pedagogy. The creation of a safe and stimulating environment is so fundamental that, in much literature, it appears as a third teacher.
Rearrange, Paint, Cultivate: Brightening Up Your Home While Practicing Social Distancing

As cities around the world go on lockdown in response to the COVID-19 outbreak, most individuals have been asked to stay at home, leaving only essential workers - EMTs and other healthcare professionals, grocery workers, bus drivers, deliverymen, and more - continuing to go out to keep the world running. Other families and individuals have found themselves spending most of their time at home, permitted to leave only to buy groceries or exercise for limited periods of time. With many no doubt searching for ways to pass the time in replacement of social interaction, we suggest several ways to brighten up your home while practicing social distancing, both improving the space you’re in and giving possible activities to pass the time.
Apartment for a Bachelor in Madrid / gon architects + Ana Torres

-
Architects: Ana Torres, gon architects
- Area: 124 m²
- Year: 2020
-
Manufacturers: AutoDesk, Fritz Hansen, JUNG, Viccarbe, Adobe, +10
Apartment Matryoshka in Madrid / Mariana de Delás + Marcos Duffo

-
Architects: Marcos Duffo, Mariana de Delás
- Area: 59 m²
- Year: 2019
-
Manufacturers: JUNG, Jallut Pinturas, Nuarco Construcción, Ovalamp, Parador
Denizen Bushwick / ODA New York

-
Architects: ODA New York
- Area: 1000000 ft²
- Year: 2020
Rehabilitation and Extension of the National Microbiology Center / Enrique Fombella Guillem + Marta Pastor Estébanez

-
Arquitectos: Enrique Fombella Guillem, Marta Pastor Estébanez
- Area: 6485 m²
- Year: 2019
RC34 House / Zooco Estudio

-
Arquitectos: Zooco Estudio
- Area: 700 ft²
- Year: 2019
Tetuan Coliving / ch+qs arquitectos

-
Architects: ch+qs arquitectos
- Area: 10764 m²
- Year: 2019
-
Manufacturers: Hisbalit, AACC MITSUBISHI, Claraboyas maydisa, Cortizo
Rivas-Futura Station / Mª Antonia González-Valcárcel Sánchez-Puelles + Francisco Landínez Gutierrez + LANDÍNEZ+REY | equipo L2G arquitectos + Rocío Landínez González-Valcárcel
Tower 1 at 420 Kent Residential Building / ODA New York

-
Architects: ODA New York
- Area: 80000 ft²
- Year: 2019
10 Frequently Asked Questions About Ceramic Tiles

Square, rectangular, hexagonal, matte, shiny. It's hard to think of a more versatile flooring material than tiles. They're also known for their high durability, ease of maintenance and installation, and are among the most common choices for covering floors and walls, whether wet or not. Following are 10 common questions about ceramic tiles, and their answers:
House in Pozuelo / Carlos de Riaño Lozano

-
Architects: Carlos de Riaño Lozano
- Area: 1800 m²
- Year: 2018
-
Manufacturers: Acor
What is Coworking and How Has It Transformed Work Spaces in Recent Years?

Recent years have seen a dramatic transformation in population distribution: today, more than half of the world's population now lives in cities. In parallel fashion, housing and work spaces have all increasingly embraced the communal, resembling the impulse toward public spaces in new cities.
Bookgarden / Kune Office

-
Architects: Kune Office
- Area: 53 m²
- Year: 2019
-
Manufacturers: ADM Reciclados, Reca
10 Jay Street Offices / ODA New York

-
Architects: ODA New York
- Area: 23000 ft²
- Year: 2019
-
Manufacturers: KRYTON














.jpg?1594149242)















.jpg?1582202876)
.jpg?1582203508)
.jpg?1582204302)
.jpg?1582203561)










































