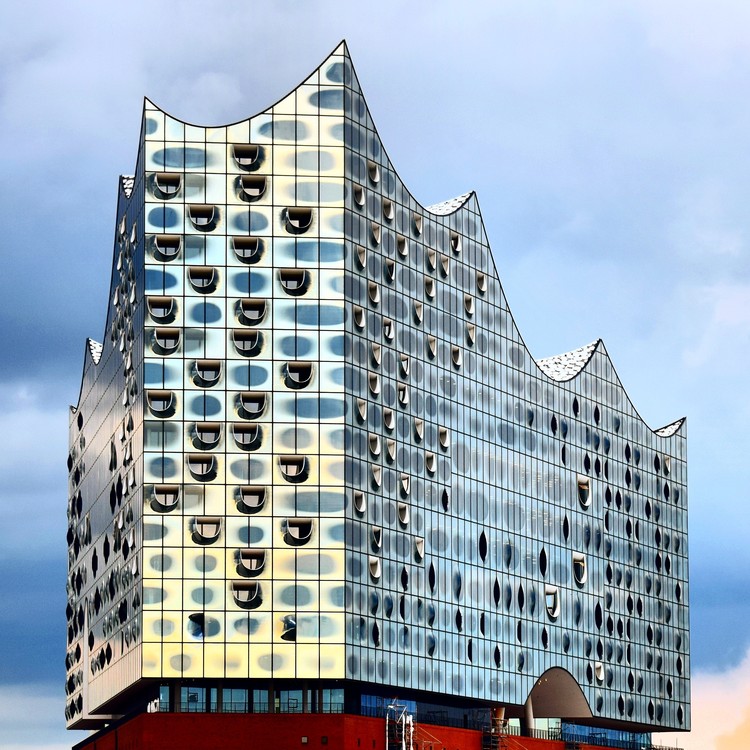
Unfrozen Music
Showcasing the intersection between music and architecture, Shimahara Illustration is proud to present Unfrozen Music, a concert performed by an eclectic mix of Los Angeles area architects.


Unfrozen Music
Showcasing the intersection between music and architecture, Shimahara Illustration is proud to present Unfrozen Music, a concert performed by an eclectic mix of Los Angeles area architects.
Digital artist Miguel Chevalier has transformed the ceiling of the Saint-Eustache Church into a dynamic, imaginary sky chart for the 2016 Nuit Blanche Festival in Paris. The installation, titled Voûtes Célestes, illuminates the soaring ceilings with 35 different colored networks to create glowing webs of light that highlight the church’s gothic architecture.


Even as modernism promoted the transparency of glass architecture, many within the movement were conscious of the monotony of large glass facades, with even Mies van der Rohe using elements such as his trademark mullions to break up his facades. But in the years since, countless uniform structural glazing skyscrapers have emerged and bored urban citizens. In response to this, unconventional reinterpretations of facades have gained interest.
Accompanied by the belief that light and brilliance could help in creating iconic architecture and a better human world, glass and metal have been innovatively transformed to create crystalline images. As a result, the locus of meaning in architecture has shifted from the internal space-form towards the external surface.

While using technical drawings, Zema Vieira makes architectural illustrations by using only AutoCAD without any further techniques. Her body of work became a project called “Fachada Frontal” or "Front Facade." In it, the artist depicts buildings from cities around the world, with a particular focus on Belo Horizonte, Brazil.
Check out below the illustrations made by the artist.
The 2016 Lisbon Architecture Triennale, which opened last week, is comprised of a constellation of exhibitions and satellites. One such show—eponymously named The Form of Form—is both an exhibition and a structure in itself – a sequence of rooms designed collaboratively by Mark Lee of Johnston Marklee, Kersten Geers of Office KGDVS, and Nuno Brandão Costa. If "one of architecture’s fundamental legacies is its own form," the curatorial statement declares, "this exhibition [builds] a dialogue that challenges notions of authorship and the limits of form."





Homerton College, a constituent college of the University of Cambridge, announced today the five firms shortlisted in the competition to design a emblematic £7 million ($8.5 million USD) centrepiece building to house a 300-person dining hall for the school. The finalists were selected from an original pool of 155 architects, from which 24 were selected for the longlist.
The competition, organized by Malcolm Reading Consultants, is a part of the College’s wider plan to improve and expand school facilities. Homerton boasts one of the largest student communities at Cambridge, and is one of a few of the University’s colleges capable of housing all undergraduate students in on-site facilities for all four years. To be located on an attractive wooded site, the commission has the potential to determine the character of the school for years to come.
The 5 finalists are:

_Credit_Santiago_Calatrava.jpg?1476205643)
Santiago Calatrava’s Tower at Dubai Creek Harbour has broken ground, and in just a few short years, will be breaking records, too.
At the ground breaking ceremony this week, officials including His Highness Sheikh Mohammed bin Rashid Al Maktoum, UAE Vice President and Prime Minister and Ruler of Dubai, His Excellency Mohammad Al Gergawi, Chairman of Dubai Holding, and Mohamed Alabbar, Chairman of Emaar Properties, and Micael Calatrava, CEO of Calatrava International announced that upon its completion in 2020, the landmark observation tower will measure in at a height slightly taller than Dubai’s own Burj Khalifa, making it the tallest tower in the world.
“The design and architectural features of The Tower demand unique engineering approaches that are currently being implemented on site. Extensive studies were undertaken in preparation for the groundbreaking, and the learning that we have gained from the experience will add to the knowledge base of mankind,” said Santiago Calatrava.
