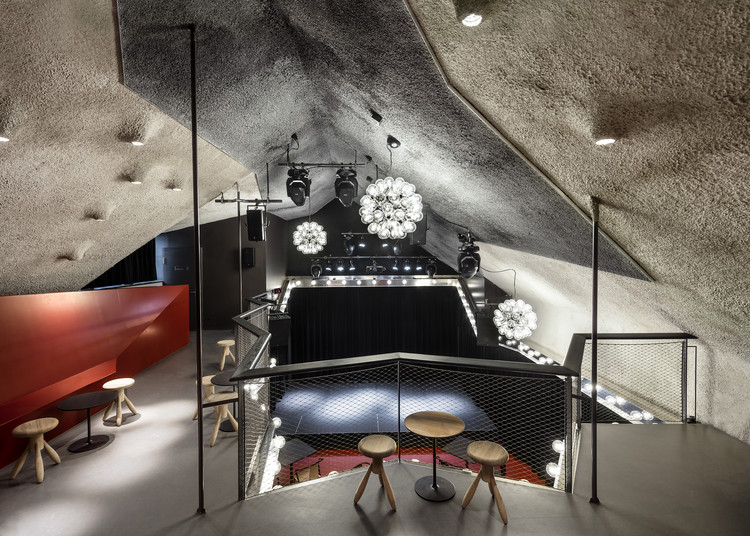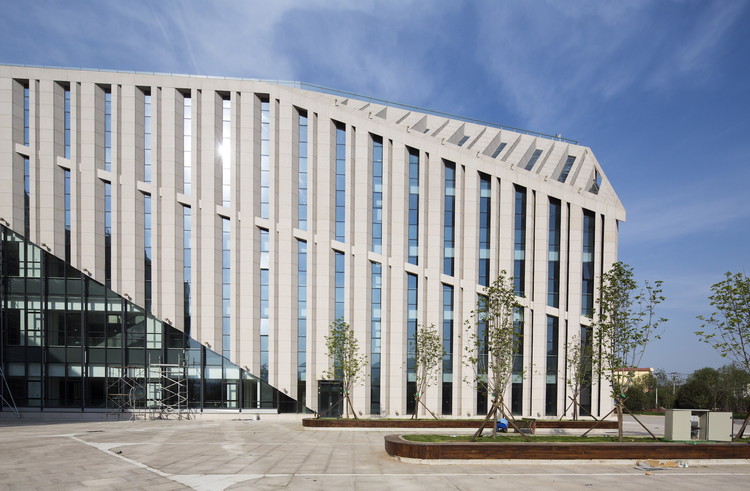
As rising rents have began to drive out historic garment companies from New York City’s storied Garment District in Midtown Manhattan, mayor Bill de Blasio has announced plans for a new development that would bring together the artistic fields into one creative hub in Brooklyn’s Sunset Park neighborhood. Conceived and designed by WXY architecture + urban design, the $136 million “Made in NY Campus” will provide the setting for film and television production, virtual reality tech offices, and a new home for New York’s fashion and garment manufacturing industry.






































































