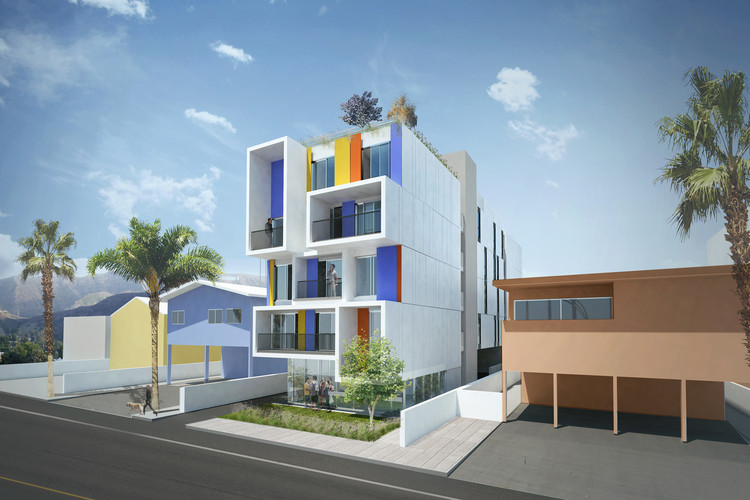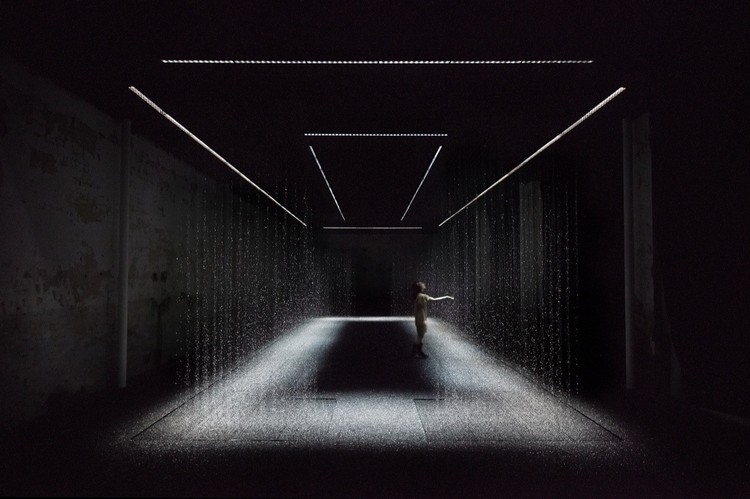
Work seamlessly with CAD and Lumion 3D rendering software for immediate model visualizations


Work seamlessly with CAD and Lumion 3D rendering software for immediate model visualizations

Iran’s architecture has long been rooted in Persian culture. From tea houses and pavilions to domestic huts and elaborate mosques, the country’s built environment is tied to these influences, as well as the landscape and its broader context. At the heart of Iran’s more recent projects is a desire to reinterpret history through new spaces and forms.

Cities constantly go through infinite changes leaving many spaces of the urban fabric forgotten and unused. Historic buildings are refurbished and adaptive reuse takes care of its new possibilities, but what happens with public space? Small interventions with simple resources and innovative solutions are the perfect way to bring back to life these neglected alleys, plazas, highways, and incorporate them into the cities' once again.
These gestures bring new opportunities for the personal and collective appropriation and new uses of public spaces, encouraging interactions and exchange amongst users. Below are seven successful examples of this.

In her lifetime, Pritzker prize-winning architect, fashion designer and artist Zaha Hadid (31 October 1950 – 31 March 2016) became one of the most recognizable faces of our field. Revered and denounced in equal measure for the sensuous curved forms for which she was known, Hadid rose to prominence not solely through parametricism but by designing spaces to occupy geometries in new ways. Despite her tragically early death in March of 2016, the projects now being completed by her office without their original lead designer continue to push boundaries both creative and technological, while the fearless media presence she cultivated in recent decades has cemented her place in society as a woman who needs just one name: Zaha.











Brooks + Scarpa and Plant Prefab have developed a new toolkit to address housing shortages. Scalable as an infill solution, the Nest toolkit can be configured in multiple ways using site types and typical lot sizes, or a combination of them. The toolkit was made to address LA’s shortage of supportive housing for the homeless and provide flexibility to meet the needs of a particular site, neighborhood, and bed count.


The use of light and shadow in architecture can have several nuances. The traditional Japanese culture stands out for working with spaces of dim light, kind of dull. On the other hand, modern architecture and minimalism work along with illuminating spaces through the use of white spaces and reflection of light as a recurring resource.
Even so, black, dark spaces and minimalism also converse in the same language that provides new possibilities for lighting design and use of new materials. We now present you a selection of the best contemporary interior spaces that use black as the protagonist element, generating introspective but dramatic environments at the same time.