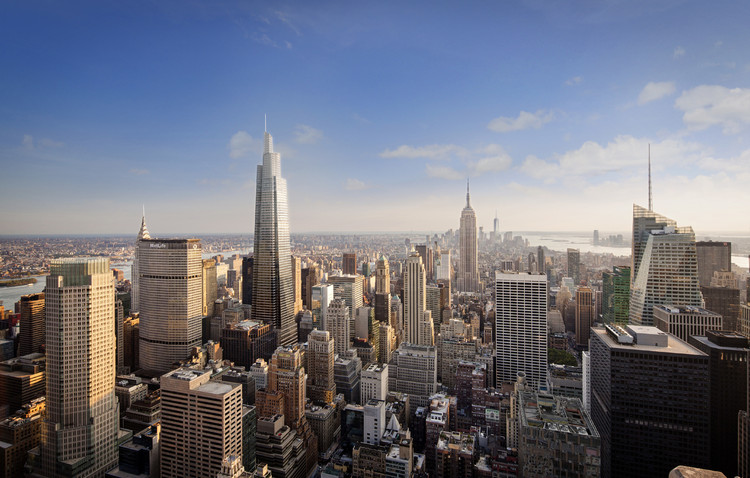
A guide from Graphisoft on how to create powerful design presentations with Archicad through the use of Archicad version 25.


A guide from Graphisoft on how to create powerful design presentations with Archicad through the use of Archicad version 25.

British international studio Foster + Partners has won the competition to design the headquarters for Alibaba, in Shanghai. The newest building of the e-commerce giant will take a unique form generated by an algorithm that combines major aspects of the project.


Last April, Mayor Bill de Blasio of New York announced plans to introduce a bill that would ban the construction of new all-glass buildings. Part of a larger effort to reduce citywide greenhouse emissions by 30 percent, other initiatives included using clean energy to power city operations, mandatory organics recycling, and reducing single-use plastic and processed meat purchases. The announcement came on the heels of the city council passing the Climate Mobilization Act, a sweeping response to the Paris Climate Agreement that included required green roofs on new constructions and emissions reductions on existing buildings.








American Roundtable is a new Architectural League initiative, which will bring together on-the-ground perspectives on the condition of American communities and what they need to thrive going forward.
The evolving American economy is significantly changing the landscapes we live in, creating ever harsher extremes, from ascendant places prospering in the information and services era, to declining cities and towns which have not recovered from the disappearance of manufacturing or the industrialization of agriculture. Urban, suburban, and rural America are all being transformed by changing economic drivers, new patterns of mobility, the ongoing effects of racism, a volatile political climate, the impacts of climate change, and other forces.





Odile Decq was born in 1955 in Laval, France and studied at École Régionale d'Architecture in Rennes, Brittany. She graduated from the École Nationale Supérieure D'architecture in Paris-La Villette in 1978 and received her diploma from the Paris Institute of Political Studies in 1979. Decq set up her practice in Paris the same year and soon met Benoît Cornette who was studying medicine at the time but switched to architecture. By 1985 he received his architecture degree and the couple renamed their firm into ODBC. In 1996, ODBC won the Golden Lion in Venice for their drawings, selected out of a pool of invited emerging voices that included Zaha Hadid, Enric Miralles, and Liz Diller and Ric Scofidio. That was the beginning of the computer drawings, expressing movement, ambiguities, layering, and overall new dynamics that characterize Decq’s liberated forms and spaces.
