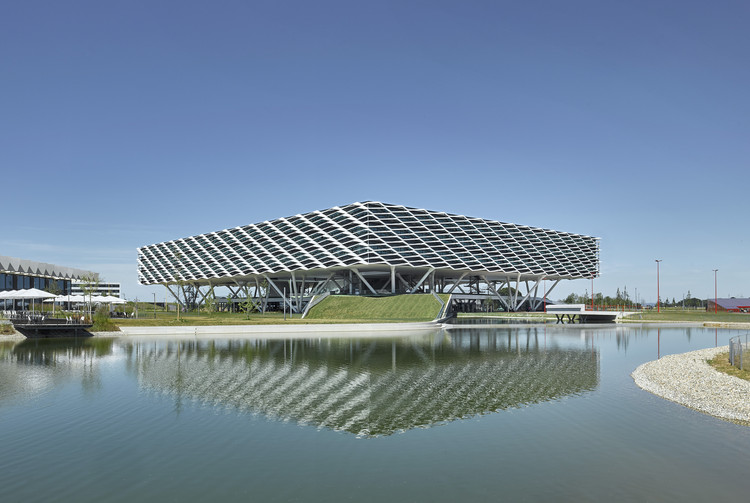-
ArchDaily
-
Featured
Featured
| Sponsored Content
 CAD-to render composition
CAD-to render compositionWork seamlessly with CAD and Lumion 3D rendering software for immediate model visualizations
https://www.archdaily.comhttps://www.archdaily.com/catalog/us/products/35171/how-to-synchronize-cad-with-3d-rendering-software-lumion
https://www.archdaily.com/924630/kaizen-coffee-space-plus-craftDaniel Tapia
https://www.archdaily.com/924605/cycling-through-the-trees-burolandschapPilar Caballero
https://www.archdaily.com/924465/stylepark-building-at-the-churchyard-nkbakAndreas Luco
https://www.archdaily.com/924565/house-aperture-alexis-dornierAndreas Luco
https://www.archdaily.com/924563/kaomai-museum-pava-architectsAndreas Luco
https://www.archdaily.com/924541/pe-house-andrade-morettin-arquitetos-associadosPilar Caballero
_OMM_by_Kengo_Kuma_and_Associates._%C2%A9NAARO.jpg?1568066478) © NAARO
© NAARO-
- Area:
3582 m²
-
Year:
2019
-
-
https://www.archdaily.com/924542/odunpazari-modern-art-museum-kengo-kuma-and-associatesMaría Francisca González
https://www.archdaily.com/924544/g-house-architetto-alfredo-vanottiPaula Pintos
https://www.archdaily.com/924378/the-kennedy-center-for-the-performing-arts-steven-holl-architectsAndreas Luco
https://www.archdaily.com/924454/housing-development-maierhof-feld72Daniel Tapia
https://www.archdaily.com/916684/boundless-xixi-tea-room-at-design舒岳康
 © Mikael Olsson
© Mikael Olsson



 + 16
+ 16
-
- Area:
155 m²
-
Year:
2017
-
Manufacturers: AutoDesk, Dornbracht, Duravit, ABC Solutions, Lappvattnets Snickeri, +6Lenhovda, Magisk Pool, Persiennkompaniet, Siemens, Terrazzo Design, WB Trä-6 -
https://www.archdaily.com/924257/atelier-lapidus-house-arrhov-frick-arkitektkontorAndreas Luco
https://www.archdaily.com/924262/10-jay-street-offices-oda-new-yorkPaula Pintos
 © David Matthiessen
© David Matthiessen



 + 26
+ 26
-
- Area:
52000 m²
-
Year:
2019
-
Manufacturers: AutoDesk, Gutmann, RAICO, Adobe, Atlas Schindler, +17BOS GmbH Best of Steel, Boon Edam, CBL Chemobau Industrieboden, ECO Schulte & Co KG, Findeisen GmbH, GEZE, Gerflor, Kahrs, Lindner, MAARS, McNeel, Neuform-Türenwerk Hans Glock GmbH, Pagolux Interieur GmbH, Renz-Solutions, Schüco, Tarkett, Warema-17 -
https://www.archdaily.com/924171/adidas-world-of-sports-arena-behnisch-architektenAndreas Luco
https://www.archdaily.com/924221/riviera-house-basiches-arquitetos-associadosAndreas Luco
https://www.archdaily.com/924173/plate-au-offices-seed-hausAndreas Luco
https://www.archdaily.com/924129/michigan-loft-vladimir-radutny-architectsPilar Caballero
https://www.archdaily.com/924098/martina-house-ppaaAndreas Luco
Did you know?
You'll now receive updates based on what you follow! Personalize your stream and start following your favorite authors, offices and users.







_OMM_by_Kengo_Kuma_and_Associates._%C2%A9NAARO.jpg?1568066478)







