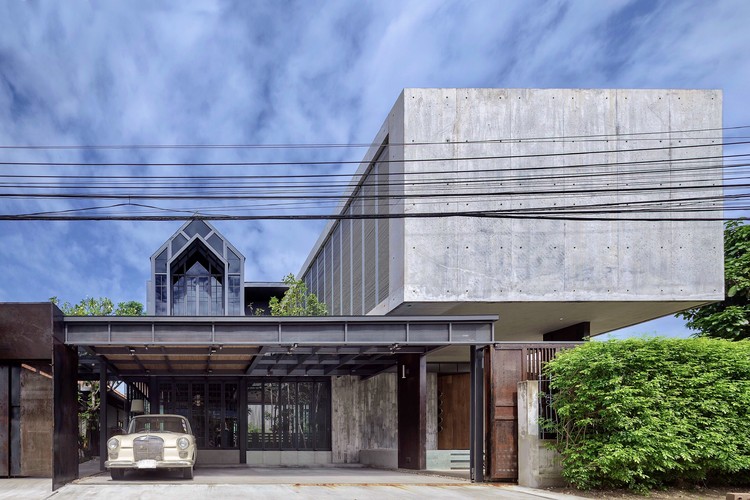-
ArchDaily
-
Featured
Featured
https://www.archdaily.com/932608/lift-treetop-boutique-hotel-alexis-dornierAndreas Luco
https://www.archdaily.com/932622/artisan-house-proud-design-cltdHana Abdel
https://www.archdaily.com/932597/eight-beams-house-covachita-taller-de-arquitecturaClara Ott
https://www.archdaily.com/932436/villa-ask-housing-reiulf-ramstad-arkitekterAndreas Luco
https://www.archdaily.com/932609/archi-loft-geometrix-designAndreas Luco
https://www.archdaily.com/932417/fade-to-green-hyla-architectsHana Abdel
 © Ben Koush
© Ben Koush



 + 26
+ 26
-
- Area:
2000 ft²
-
Year:
2018
-
Manufacturers: GRAPHISOFT, Hansgrohe, Western Window Systems, VELUX Group, AS Hanging Systems, +25Acor, Artemide, Chicago Faucet, Daltile, Flos, Fort Knox Mailbox, Jantec, Kingston Brass, Kohler, MI windows, MODULIGHTOR, Mitsubishi Electric, Mustee, Navien, Progress Lighting, RAM Windows, Rheem, Roman Solar, Sierra Pacific Windows, Signature Hardware, TechLighting, Toto, Vent-a-Hood, Whirlpool, Whitehaus-25 -
https://www.archdaily.com/932300/model-infill-house-ben-koush-associatesPilar Caballero
https://www.archdaily.com/932401/museum-and-cultural-forum-arnsberg-bez-plus-kock-architektenPaula Pintos
 © Marc Goodwin
© Marc Goodwin



 + 30
+ 30
-
-
Year:
2020
-
Manufacturers: Interface, Abood Saeed Mubarak, Akinco, Al Rathath Insulation, Composure, +12El Barza, Exceed Precast, ID360, Jenmars Group, Jotun, Knauf, MARF Steel, Motive Industries, Powerline Materials Est., Rak ceramics, Regions Trading, Solera LLC-12 -
https://www.archdaily.com/932365/the-buhais-geology-park-interpretive-centre-hopkins-architectsPaula Pintos
https://www.archdaily.com/932370/geelong-arts-centre-hassellPaula Pintos
https://www.archdaily.com/932317/ekh-children-hospital-s-csbAndreas Luco
 © Niveditaa Gupta
© Niveditaa Gupta



 + 31
+ 31
-
- Area:
22000 m²
-
Year:
2019
-
Manufacturers: AutoDesk, Lumion, Asian Paints, Brown Kota & Black Granite, Ganesh Sign Boards, +6Madhavi constructions, Otis, Prashali Bricks, Trimble, UPVC Windows, Z.S Fabricator-6 -
https://www.archdaily.com/932136/axis-vanam-the-purple-ink-studioAndreas Luco
 © Shannon McGrath
© Shannon McGrath



 + 16
+ 16
-
- Area:
440 m²
-
Year:
2018
-
Manufacturers: Subzero/Wolf, Tom Dixon, Agape, Creation & Baumann, Dulux, +16Ecoflor, Elitis, Flandre, Flos, Foscarini, Franke, HAY, Helio Screen, Jieldé, Lightyears, Oluce, Parisi, Skyrange, Smeg, Viridian, Wastberg-16 -
https://www.archdaily.com/932295/wellington-st-mixed-use-matt-gibson-architecture-plus-designPaula Pintos
https://www.archdaily.com/931948/two-fold-yard-taoaCollin Chen
https://www.archdaily.com/932215/k-house-kitamura-naoya-architects-and-plannersPaula Pintos
https://www.archdaily.com/931955/recovery-of-merolas-tower-carles-enrich-studioDaniel Tapia
 © Killian O. Sullivan
© Killian O. Sullivan



 + 57
+ 57
-
- Area:
7425 m²
-
Year:
2020
-
Manufacturers: Hunter Douglas Architectural (Europe), Lamberts, Forbo Flooring Systems, Coba Flooring, Conder Allslade, +13Creagh Concrete, Designworks Tiles, Elefant Gratings, Fieldform, GE Door, Galldris, Hunter Douglas, Linit, Pura Facades, Schüco, Taylor Maxwell, Timco Wood, Togoma-13 -
https://www.archdaily.com/931957/brighton-college-omaPaula Pintos
https://www.archdaily.com/931954/casa-galpon-2172-asociadosDaniel Tapia
Did you know?
You'll now receive updates based on what you follow! Personalize your stream and start following your favorite authors, offices and users.




%C2%B8Mariela_Apollonio.jpg?1579724220)










