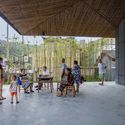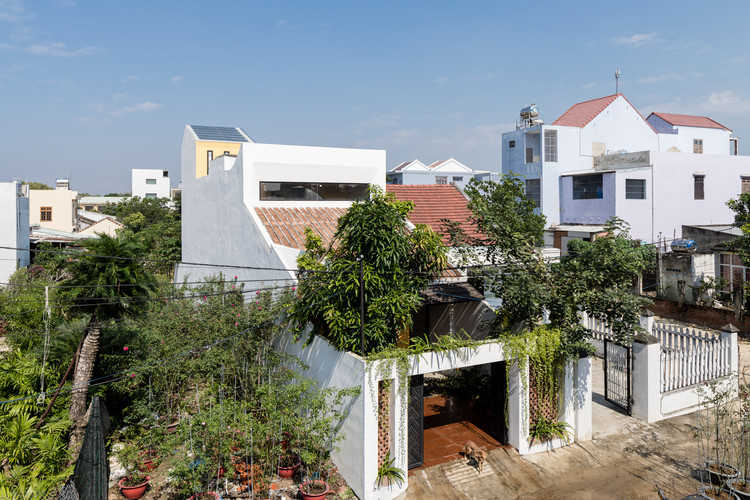
Featured
Lluvia House / PPAA
https://www.archdaily.com/931665/lluvia-house-ppaa-perez-palacios-arquitectos-asociadosClara Ott
Bodø Town Hall / Atelier Lorentzen Langkilde

-
Architects: Atelier Lorentzen Langkilde
- Area: 12000 m²
- Year: 2019
-
Manufacturers: AutoDesk, Franken-Schotter, Akustik plus, DEKO, Lindner, +1
-
Professionals: Atelier Lorentzen Langkilde, Buro Happold, Hjellnes Consult, ÅF Engineering AS
https://www.archdaily.com/931586/bodo-town-hall-atelier-lorentzen-langkildeAndreas Luco
Mayor Mohammad Hanif Jame Mosque / Shatotto
MikeKelley.jpg.jpg?1578573134)
-
Architects: Shatotto
- Area: 16500 ft²
- Year: 2018
-
Manufacturers: BSRM, Mirpur Ceramic, Nasir Glass, RAK, Supercreat
-
Professionals: Shatotto Architecture for Green Living
https://www.archdaily.com/931605/mayor-mohammad-hanif-jame-mosque-shatottoHana Abdel
The Club Stand / Bates Smart

-
Architects: Bates Smart
- Area: 18 m²
- Year: 2018
-
Manufacturers: Aglo Systems, Sculptform, Algo Custom Lighting, Atlas Schindler, Baron Forge, +16
-
Professionals: Fabio Ongarato Design, Arup, Ayus Botanical, Case Meallin, Chris Love Design, +2
https://www.archdaily.com/931578/the-club-stand-bates-smartDaniel Tapia
Cheng Dong·A Coherent City / Sangu Design
.jpg?1578312911)
-
Architects: Sangu Design
- Area: 1000 m²
- Year: 2019
https://www.archdaily.com/931351/cheng-dong-star-a-coherent-city-sangu-designCollin Chen
Concrete Villa Comano / DF_DC

-
Architects: DF_DC
- Area: 505 m²
- Year: 2018
-
Manufacturers: Glutz, Knauf, Poliform, Stobag, Sunroom
-
Professionals: AF Toscano
https://www.archdaily.com/931550/concrete-villa-comano-df-dcPaula Pintos
The Roof House / Looklen Architects

-
Architects: Looklen Architects
- Area: 190 m²
- Year: 2019
-
Manufacturers: CASA ROCCA, FAMELINE, Nippon, SCG, Thaisun
-
Professionals: Looklen Architects, Lundi Light Design Co.Ltd
https://www.archdaily.com/931491/the-roof-house-looklen-architectsHana Abdel
Cedar ING Offices / Benthem Crouwel Architects + HofmanDujardin

-
Architects: Benthem Crouwel Architects, HofmanDujardin
- Area: 39000 m²
- Year: 2020
-
Professionals: Karres en Brands
https://www.archdaily.com/931463/cedar-ing-new-offices-benthem-crouwel-architects-plus-hofmandujardinPaula Pintos
Wall Pillar House / SAI Architectural Design Office

-
Designers: SAI Architectural Design Office
- Area: 93 m²
- Year: 2018
-
Professionals: Ikesyo Corporation, KOKAJI plant office
https://www.archdaily.com/931407/wall-pillar-house-sai-architectural-design-officeAndreas Luco
El Higuerón Community Center / AGENdA Agencia de Arquitectura + + Dellekamp Schleich

-
Architects: AGENdA Agencia de Arquitectura +, Dellekamp Schleich
- Area: 760 m²
- Year: 2019
https://www.archdaily.com/931302/el-higueron-community-center-agenda-agencia-de-arquitectura-plus-plus-dellekamp-schleichPilar Caballero
Community Cultural Center, Series Projects of Xiaoshi Village Overall Planning / Studio Dali Architects

-
Architects: Studio Dali Architects
- Area: 650 m²
- Year: 2018
-
Professionals: Atelier Yú
https://www.archdaily.com/931260/community-cultural-center-series-projects-of-xiaoshi-village-overall-planning-studio-dali-architectsCollin Chen
MYMORY - Boutique Hotel / Atelier RIGHT HUB

-
Architects: Atelier RIGHT HUB
- Area: 800 m²
- Year: 2020
-
Manufacturers: Pulpo
https://www.archdaily.com/931310/mymory-boutique-hotel-atelier-right-hub舒岳康
Qishe Courtyard / ARCHSTUDIO

-
Architects: ARCHSTUDIO
- Area: 500 m²
- Year: 2020
-
Manufacturers: Acor, Toto
https://www.archdaily.com/931216/qishe-courtyard-archstudioCollin Chen
Canine and Feline Hotel / Raulino Silva Arquitecto
https://www.archdaily.com/931296/canino-e-felino-hotel-raulino-silva-arquitectoAndreas Luco
906 World Cultural Center / balbek bureau

-
Architects: balbek bureau
- Area: 1037 m²
- Year: 2019
https://www.archdaily.com/931336/906-world-cultural-center-balbek-bureauMaría Francisca González
KHE House / K.A.N Studio
https://www.archdaily.com/931247/khe-house-kan-studioMaría Francisca González
Boonma Cafe / Sher Maker

-
Architects: Sher Maker
- Area: 200 m²
- Year: 2019
-
Manufacturers: Ceragres, Cortina, Easuwan Kased
https://www.archdaily.com/931233/boonma-cafe-sher-makerPaula Pintos
Apartment 3 Zero 8 / Debaixo do Bloco Arquitetura

-
Arquitetos: Debaixo do Bloco Arquitetura
- Area: 1184 ft²
- Year: 2019
https://www.archdaily.com/929825/apartment-3-zero-8-debaixo-do-bloco-arquiteturaPilar Caballero










MikeKelley.jpg.jpg?1578572720)
MikeKelley.jpg.jpg?1578572798)
MikeKelley.jpg.jpg?1578572856)
MikeKelley.jpg.jpg?1578572914)




.jpg?1578312851)
.jpg?1578312888)
.jpg?1578312923)
.jpg?1578313027)

































.jpg?1578099110)
.jpg?1578099267)
.jpg?1578099299)
.jpg?1578099332)
















