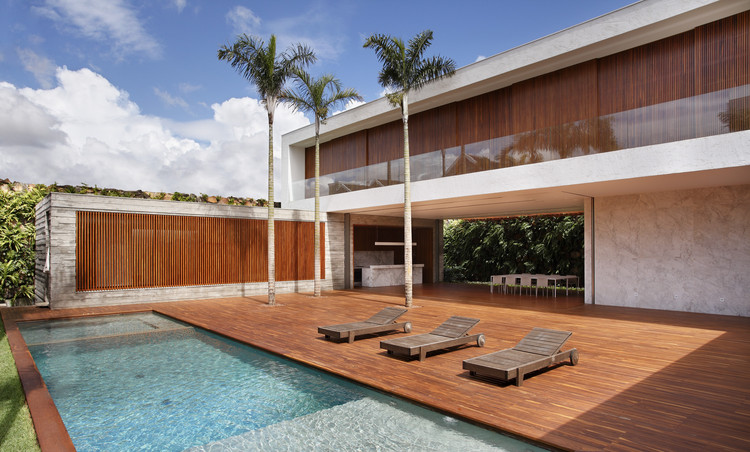-
ArchDaily
-
Featured
Featured
| Sponsored Content
 CAD-to render composition
CAD-to render compositionWork seamlessly with CAD and Lumion 3D rendering software for immediate model visualizations
https://www.archdaily.comhttps://www.archdaily.com/catalog/us/products/35171/how-to-synchronize-cad-with-3d-rendering-software-lumion
https://www.archdaily.com/871331/an-house-studio-guilherme-torresCristobal Rojas
https://www.archdaily.com/871311/dear-farm-viva-architectureCristobal Rojas
https://www.archdaily.com/871137/tropical-house-urveel-design-work-groupRayen Sagredo
https://www.archdaily.com/871184/boundary-wei-yi-international-design-associates舒岳康
https://www.archdaily.com/871325/os-house-jacobsen-arquiteturaCristobal Rojas
https://www.archdaily.com/871041/twisted-house-s-vacation-apartments-bergmeisterwolf-architektenRayen Sagredo
https://www.archdaily.com/870793/memo-house-bam-arquitecturaCristobal Rojas
https://www.archdaily.com/871043/karlshamn-cold-bath-house-white-arkitekterAntonia Cayupe
https://www.archdaily.com/871034/pc-caritas-architecten-de-vylder-vinck-taillieuAntonia Cayupe
https://www.archdaily.com/871039/private-house-in-tel-aviv-bar-orian-architectsRayen Sagredo
https://www.archdaily.com/870949/malmo-saluhall-wingardh-arkitektkontor-abAntonia Cayupe
https://www.archdaily.com/870948/rooftops-twin-house-h-bergmeisterwolf-architektenRayen Sagredo
https://www.archdaily.com/871023/arctic-treehouse-hotel-studio-puistoAntonia Cayupe
https://www.archdaily.com/870732/trail-house-zen-architectsRayen Sagredo
https://www.archdaily.com/870851/bulgaria-533-dellekamp-arquitectosRayen Sagredo
https://www.archdaily.com/870771/datum-house-figr-architecture-and-designCristobal Rojas
https://www.archdaily.com/870585/house-in-the-woods-alma-nacRayen Sagredo
https://www.archdaily.com/870730/aperture-house-stu-d-oRayen Sagredo
Did you know?
You'll now receive updates based on what you follow! Personalize your stream and start following your favorite authors, offices and users.











.jpg?1494443042)




