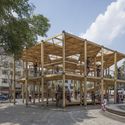ArchDaily
Featured
Featured
April 17 | Sponsored Content
Software Application Archicad 25 allows you to continue selections by switching between 2D and 3D views without reselecting items thanks to new and improved commands. Furthermore, you can also speed up your workflow by using overlapping elements and hiding the selected elements in the active view.
https://www.archdaily.comhttps://www.archdaily.com/catalog/us/products/27276/how-to-achieve-higher-productivity-in-archicad-with-smart-selection-graphisoft
May 03, 2017
https://www.archdaily.com/870312/the-design-of-the-five-dragons-temple-environmental-improvement-urbanus 胡天宝
May 02, 2017
https://www.archdaily.com/870365/stanford-apple-store-bohlin-cywinksi-jackson Rayen Sagredo
May 02, 2017
https://www.archdaily.com/870360/maria-and-jose-house-sergio-sampaio-arquitetura Rayen Sagredo
May 02, 2017
https://www.archdaily.com/870369/schoolgarden-de-buitenkans-ro-and-ad-architecten Rayen Sagredo
May 02, 2017
https://www.archdaily.com/870118/house-in-umezu-koyori-plus-datt Rayen Sagredo
May 02, 2017
https://www.archdaily.com/870167/falcon-beach-house-iredale-pedersen-hook-architects Cristobal Rojas
May 01, 2017
https://www.archdaily.com/870247/haru-cafe-bus-architecture Cristobal Rojas
April 30, 2017
https://www.archdaily.com/870121/boggestranda-rever-and-drage Valentina Villa
April 29, 2017
https://www.archdaily.com/868712/lapa-house-martin-dulanto Valentina Villa
April 29, 2017
https://www.archdaily.com/870127/refugi-guardat-de-lilla-arteks-arquitectura-plus-ginjaume-arquitectura-i-paissatge Valentina Villa
April 27, 2017
https://www.archdaily.com/870009/floating-pavilion-shen-ting-tseng-architects Valentina Villa
April 27, 2017
https://www.archdaily.com/869827/the-barn-ziegler-antonin-architecte Rayen Sagredo
April 26, 2017
https://www.archdaily.com/870037/family-house-ruetemple Rayen Sagredo
April 26, 2017
https://www.archdaily.com/868720/casa-de-suiza-dellekamp-arquitectos Valentina Villa
April 26, 2017
https://www.archdaily.com/869950/photographic-studio-in-warsaw-mess-architects Valentina Villa
April 25, 2017
https://www.archdaily.com/869713/charles-house-austin-maynard-architects Valentina Villa
April 25, 2017
https://www.archdaily.com/869888/perry-world-house-1100-architect Valentina Villa
April 25, 2017
https://www.archdaily.com/869729/gallery-of-furniture-chybik-plus-kristof Cristobal Rojas
Did you know? You'll now receive updates based on what you follow! Personalize your stream and start following your favorite authors, offices and users.





















































.jpg?1493153918)
.jpg?1493153984)
.jpg?1493153739)
.jpg?1493153672)
.jpg?1493154125)


































