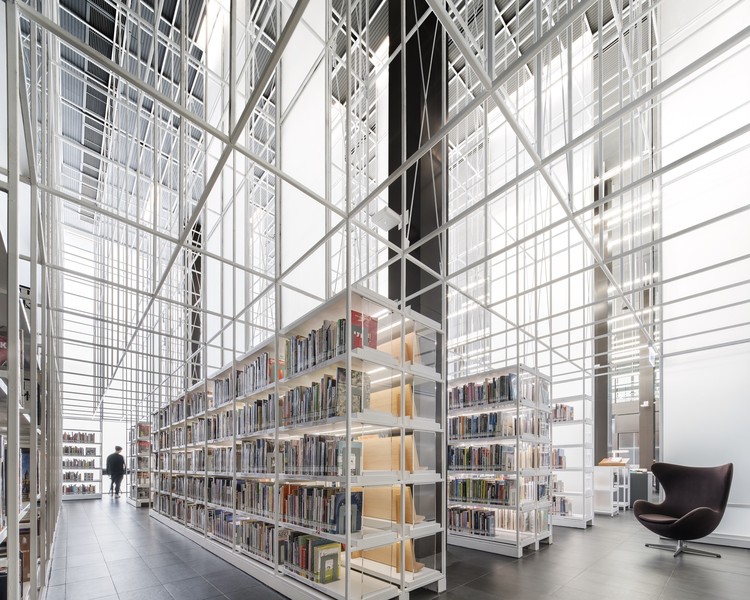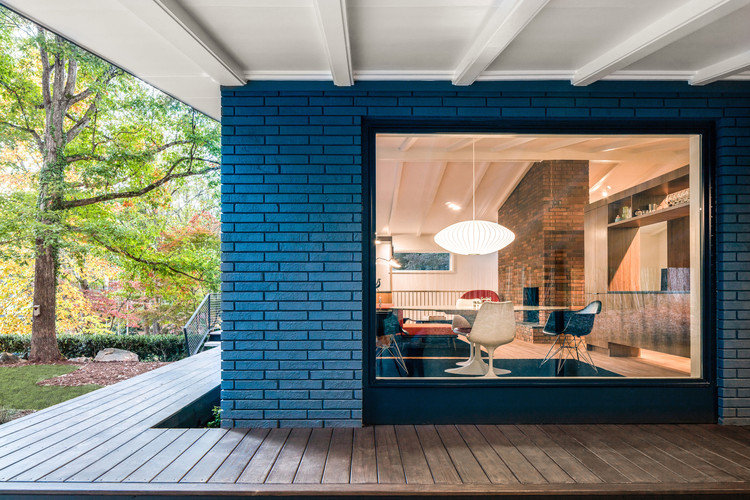-
ArchDaily
-
Featured
Featured
https://www.archdaily.com/878389/lake-view-house-grupoarquitecturaCristobal Rojas
https://www.archdaily.com/878272/studio-plus-living-plus-production-stifter-plus-bachmannRayen Sagredo
https://www.archdaily.com/878297/courtyard-house-inostudioDaniel Tapia
https://www.archdaily.com/878278/sheikh-nahyan-centre-for-arabic-studies-and-intercultural-dialogue-fouad-samara-architectsRayen Sagredo
https://www.archdaily.com/878280/roof-and-rectangular-house-jun-igarashi-architectsRayen Sagredo
https://www.archdaily.com/878178/thailand-creative-and-design-center-department-of-architectureRayen Sagredo
https://www.archdaily.com/878316/playster-headquarters-acdf-architectureDaniel Tapia
https://www.archdaily.com/878180/seaside-villa-shinichi-ogawa-and-associatesDaniel Tapia
https://www.archdaily.com/878173/west-end-house-richard-kirk-architectRayen Sagredo
https://www.archdaily.com/877944/ocotea-house-renovation-in-situ-studioRayen Sagredo
https://www.archdaily.com/878079/class-cafe-buriram-sake-architectsRayen Sagredo
https://www.archdaily.com/878059/ginshariya-tsutsumi-and-associates舒岳康
https://www.archdaily.com/877951/fish-creek-house-edition-officeRayen Sagredo
https://www.archdaily.com/877950/half-house-architects-group-raumRayen Sagredo
https://www.archdaily.com/877953/casa-concreto-grupo-mmRayen Sagredo
 © Ari Hatzis
© Ari Hatzis



 + 17
+ 17
-
- Area:
480 m²
-
Year:
2017
-
Manufacturers: Criteria, Cult, Euroluce, Glasshaus, Henry Wilson, +7Jardan, Living Edge, Meizai, Philippe Starck, SONOS, Space Furniture, Sphera-7
https://www.archdaily.com/877985/gwynne-st-studio-biasolCristobal Rojas
https://www.archdaily.com/877897/drift-san-jose-self-designedDaniel Tapia
https://www.archdaily.com/877848/club-med-shanghai-office-100architects舒岳康
Did you know?
You'll now receive updates based on what you follow! Personalize your stream and start following your favorite authors, offices and users.














