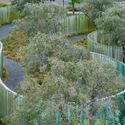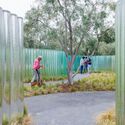
Featured
Born To Be Wild Installation / NEON
https://www.archdaily.com/1007891/born-to-be-wild-installation-neonPaula Pintos
Piil Tree House Retreat / Arsenit

-
Architects: Arsenit
- Area: 19 m²
- Year: 2023
-
Professionals: SD Engineers, AVC Projekt OÜ, AS Infragate Eesti, ICEkonsult OÜ, Pat-Pat Projekt OÜ, +1
https://www.archdaily.com/1007807/piil-tree-house-retreat-arsenitHadir Al Koshta
Semiramis Installation / Gramazio Kohler Research + ETH Zürich + Müller Illien Landschaftsarchitekten + Timbatec Timber Construction Engineers Switzerland + Urban Assets Zug AG

https://www.archdaily.com/1007754/semiramis-installation-gramazio-kohler-research-plus-eth-zurichAndreas Luco
Flora Pavilion / ConstructLab + 019 + Mouton + H110 Architecten En Ingenieurs
https://www.archdaily.com/1007796/flora-pavilion-constructlab-plus-019-plus-mouton-plus-h110-architecten-en-ingenieursPilar Caballero
Immersive Vivarium at Animália Biopark / AM2 ARQUITETURA
https://www.archdaily.com/1007644/immersive-vivarium-at-animalia-biopark-am2-arquiteturaValeria Silva
Another Seedbed: From Domesticity to Hospitality / Ignacio G. Galán + Jesse McCormick + Future Projects

-
Architects: Future Projects, Ignacio G. Galán, Jesse McCormick
- Year: 2023
https://www.archdaily.com/1007689/another-seedbed-from-domesticity-to-hospitality-ignacio-g-galan-plus-jesse-mccormick-plus-future-projectsClara Ott
Vaugirard Social Housing / Christ & Gantenbein
https://www.archdaily.com/1007679/vaugirard-social-housing-christ-and-gantenbeinPaula Pintos
New York State Equal Rights Heritage Center / nArchitects

-
Architects: nArchitects
- Area: 7500 ft²
- Year: 2018
-
Manufacturers: Terrazzo & Marble, Bobrick, Corian, Fórmica, Glen-Gery, +2
-
Professionals: Silman, OLA Consulting Engineers, Lumen Architecture, MTWTF, GTS Consulting, +1
https://www.archdaily.com/1007650/new-york-state-equal-rights-heritage-center-narchitectsAndreas Luco
Shenzhen Women & Children’s Center / MVRDV
https://www.archdaily.com/1007562/shenzhen-women-and-childrens-center-mvrdvPaula Pintos
House MM / Alventosa Morell Arquitectes
https://www.archdaily.com/1007497/house-mm-alventosa-morell-arquitectesValeria Silva
Mirage Installation / Zeller & Moye + Katie Paterson

-
Architects: Katie Paterson, Zeller & Moye
- Area: 209 m²
- Year: 2023
-
Manufacturers: East Bay Batch and Color, John Lewis Glass, Inc., VCG Global
https://www.archdaily.com/1007470/mirage-installation-zeller-and-moye-plus-katie-patersonBenjamin Zapico
Waaggebouw Weighing House / NEXT architects

-
Architects: NEXT architects
- Area: 2970 m²
- Year: 2023
https://www.archdaily.com/1007489/waaggebouw-weighing-house-next-architectsPaula Pintos
French Kitsch III Café / TOUCH Architect

-
Architects: TOUCH Architect
- Area: 360 m²
- Year: 2023
-
Manufacturers: HOOQ, TOA
-
Professionals: Samma Construction
https://www.archdaily.com/1007405/french-kitsch-iii-cafe-touch-architectHana Abdel
Simba Vision Montessori School / Architectural Pioneering Consultants

-
Architects: Architectural Pioneering Consultants
- Area: 1070 m²
- Year: 2022
-
Professionals: GMP Consulting Engineers Ltd
https://www.archdaily.com/1007337/simba-vision-montessori-school-architectural-pioneering-consultantsHana Abdel
Cliff Café and Tower House / TAO - Trace Architecture Office

-
Architects: TAO - Trace Architecture Office
- Area: 581 m²
- Year: 2022
https://www.archdaily.com/1007186/cliff-cafe-and-tower-house-tao-trace-architecture-officeAndreas Luco
Daoxiangcun Concept Store / Blackbird Brand Management

-
Architects: Blackbird Brand Management
- Area: 195 m²
- Year: 2023
https://www.archdaily.com/1007201/daoxiangcun-concept-store-blackbird-brand-managementAndreas Luco
National Teachers Colleges Uganda / bkvv architects

-
Architects: bkvv architects
- Year: 2021
https://www.archdaily.com/1007037/national-teachers-colleges-uganda-bkvv-architectsHadir Al Koshta















































































