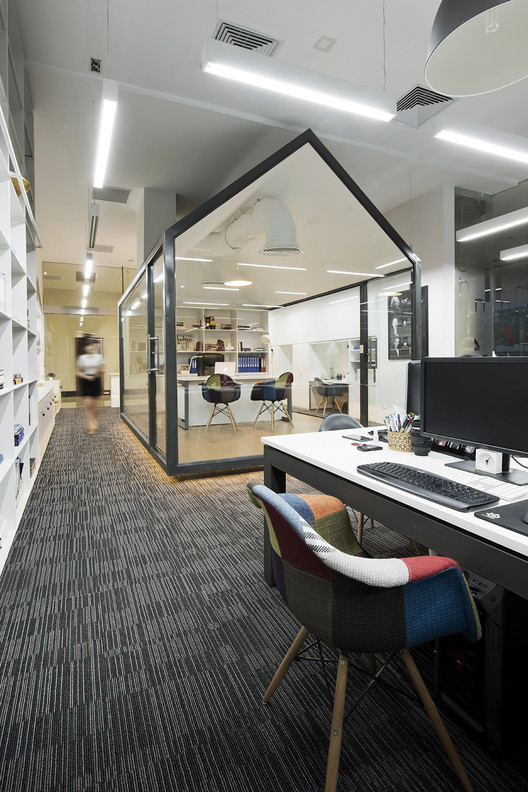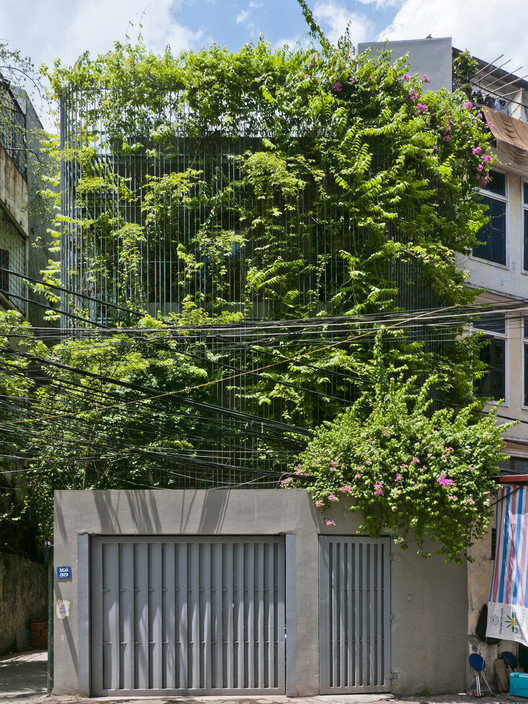-
ArchDaily
-
Vietnam
Vietnam
https://www.archdaily.com/579593/s-house-3-vo-trong-nghia-architectsKaren Valenzuela
https://www.archdaily.com/568022/coalimex-group8asiaCristian Aguilar
https://www.archdaily.com/566279/nq-house-n-ha-dan-architectsDaniel Sánchez
https://www.archdaily.com/566580/farming-kindergarten-vo-trong-nghia-architectsDiego Hernández
https://www.archdaily.com/560040/bottle-sail-1-1-2-international-architecture-jscDaniel Sánchez
https://www.archdaily.com/555500/bauhaus-architects-and-associates-s-office-bauhaus-architecs-and-associatesDaniel Sánchez
https://www.archdaily.com/559125/son-la-restaurant-vo-trong-nghia-architectsDaniel Sánchez
https://www.archdaily.com/551447/hotel-golden-holiday-in-nha-trang-trinh-viet-a-architectsDaniel Sánchez
https://www.archdaily.com/551010/b-house-i-house-architecture-and-constructionCristian Aguilar
https://www.archdaily.com/549049/s-house-vo-trong-nghia-architectsCristian Aguilar
 Courtesy of Wangstudio
Courtesy of Wangstudio-
- Area:
200 m²
-
Year:
2013
https://www.archdaily.com/534630/o-house-wangstudioDaniel Sánchez
https://www.archdaily.com/533878/green-renovation-vo-trong-nghia-architectsDaniel Sánchez
https://www.archdaily.com/519132/the-chapel-a21-studioDaniel Sánchez
https://www.archdaily.com/519120/salvaged-ring-a21-studioDaniel Sánchez
https://www.archdaily.com/515301/ht-apartment-landmak-architectKaren Valenzuela
https://www.archdaily.com/511759/factory-office-renovation-vo-trong-nghia-architectsKaren Valenzuela
https://www.archdaily.com/509331/folding-wall-house-nha-dan-architectKaren Valenzuela
https://www.archdaily.com/486618/viet-pavilion-landmak-architectureKaren Valenzuela
![[S HOUSE 3] / VTN Architects - Houses, Door, Facade](https://images.adsttc.com/media/images/5493/838a/e58e/ce06/f000/0042/newsletter/portada_2_front_facade2.jpg?1418953591)













.jpg?1400812289)