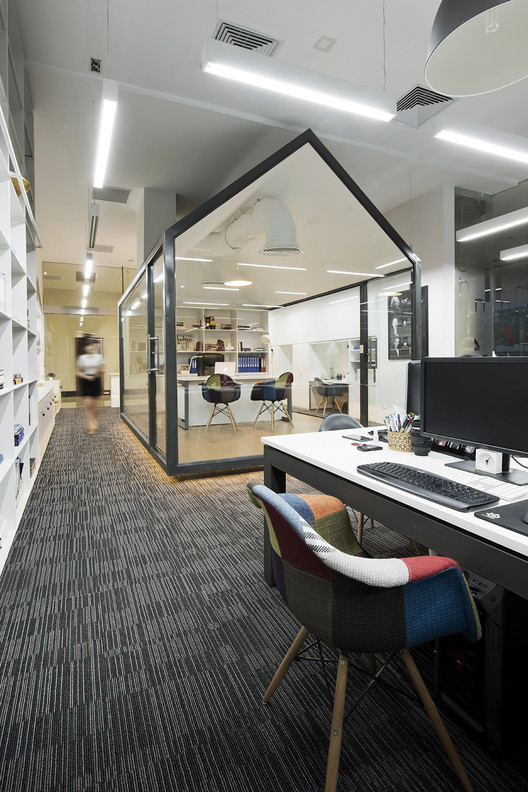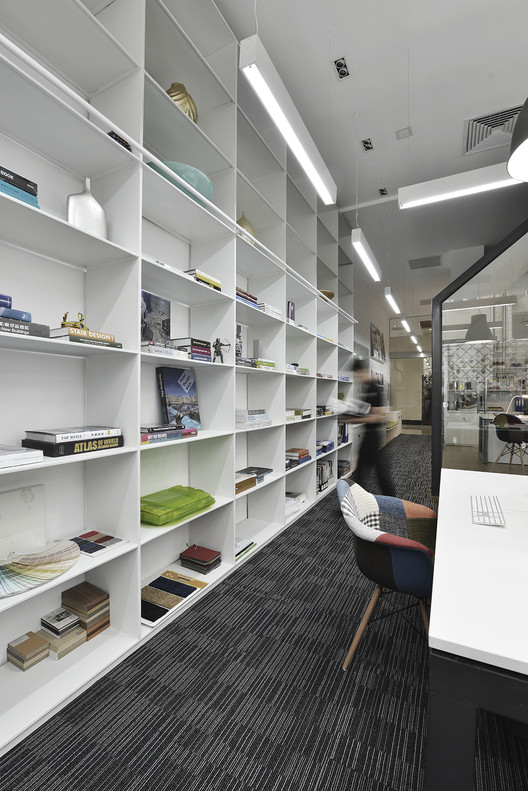
-
Architects: Bauhaus Architecs & Associates
- Area: 90 m²
- Year: 2014
-
Photographs:Le Anh Duc - AIF STUDIO

Text description provided by the architects. Located behind main hall of 20-storey office building, named Thanh Cong, the office is designed to be a highlight of the whole first floor space of the building in which interior designs is at nowhere near contemporary design. In demand jobs with fresh and modern designs, the office space is expected to be inspiration for designers working inside and for those who pass by the chamber. Actually, this idea has succeeded in attracting attentions from the outside.
















