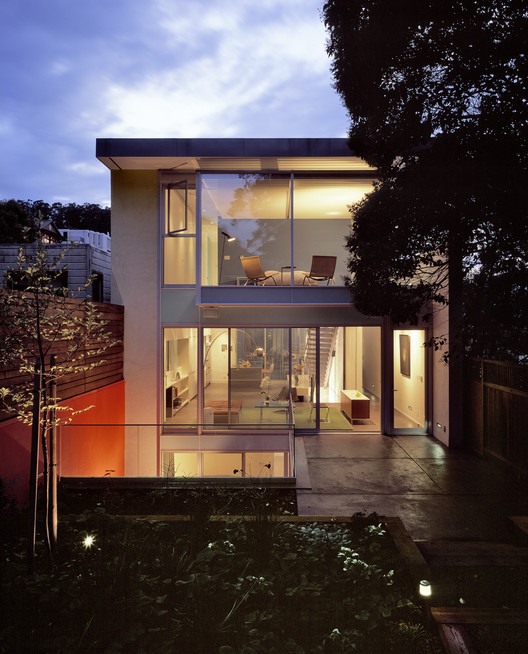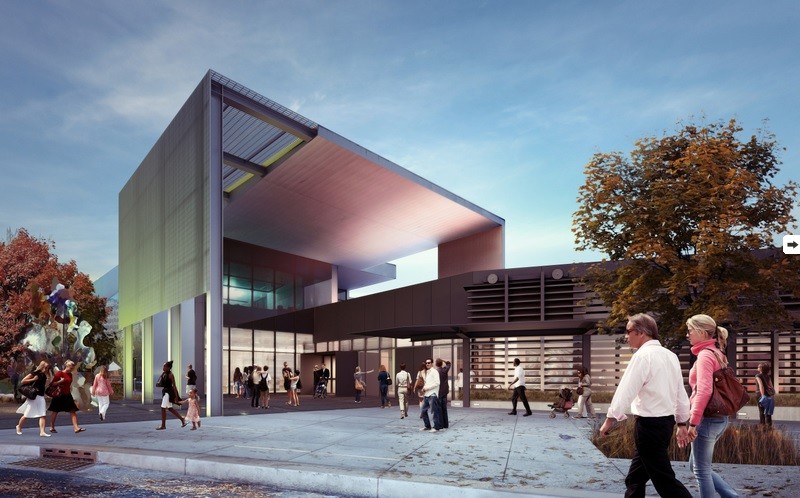
-
Architects: Mj Sagan Architecture
- Year: 2008
-
Manufacturers: Skyfold
-
Professionals: M – CORPORATIONS INC, Elford inc, EMH&T



Completed October 23, 2003, The Walt Disney Concert Hall celebrates its tenth anniversary today. Home to the LA Philharmonic, it has received wide acclaim for its excellent acoustics and distinctive architecture. In the decade since its opening, the hall's sweeping, metallic surfaces have become associated with Frank Gehry’s signature style.


DALE, short for Dynamic Augmented Living Environment, is this year's U.S. Department of Energy Solar Decathlon entry for the SCI-Arc/Caltech team. Made of two movable, prefabricated modules that open to allow the outdoors in, DALE celebrates the active California lifestyle through its dynamic architecture.
DALE learns from two classic California precedents: the super-sized suburban tract home and the compact, sufficient bungalow; amending one and expanding on the other to become a new Southern California typology. At 600 square feet, it is a micro house with an unprecedented flexible interior that results in the program of a house three times the size.

Architecture firm Pelli Clarke Pelli has been selected to design the new $195 million McCormick Place Event Center in Chicago that will double as home for the DePaul Blue Demons basketball program. With 10,000 seats, the building will also house large business and professional meetings as well as concerts and special events.
More on the design after the break.


The people have spoken: UNC Charlotte’s 2013 Solar Decathlon entry, UrbanEden has won the “People’s Choice Award.” Designed as an urban infill project for a couple in Charlotte, North Carolina, the net-zero solar-powered home defines itself by establishing a strong indoor and outdoor connection in the middle of the city. By enclosing the back deck with a seven-foot tall vertical garden and integrating a high-performance glass wall along the home’s south side, dwellers are presented with the unlikely option of privately enjoying the outdoors within a dense urban context.


On November 8, Philips and Parsons The New School for Design will bring together architects, lighting designers and researchers for a symposium on the dualistic relationship between natural light and the latest electric lighting technologies, and the influence these systems have on human well being. The event is part of Luminous Talks, a programming series now in its second year, which was developed by Philips and Parsons to inspire dialogue around relevant topics in the field. This year’s theme, Nature and Man-Made, builds on last year’s focus on human health and well being to consider the human presence amidst these forces and their psychological and physiological impact.

Stanford University's Start.Home has won fifth place overall and tied for first place in affordability in the 2013 Solar Decathlon. Read the team’s description to learn more:
For the U.S. Department of Energy Solar Decathlon 2013, Stanford University designed the Start.Home to provide energy efficiency at the push of a button to a new generation of environmentally conscious occupants. With modular architecture and advanced controls to optimize each component, the house aims to spark a revolution by lowering the entry barrier for an ultra-efficient house and making sustainability trendy, social, and affordable.

Text description provided by the architects. This "L-shaped" energy smart house by the Stevens Institute of Technology (SIT), dubbed Ecohabit, won second place in the architecture category and fourth overall in this year's Solar Decathlon competition. The L-concept divides the house into two modules, "wet" and "dry". Read the team's description to learn why:

Construction begins in late October on the approximately 16,000 square foot new wing and building renovation of the Tacoma Art Museum. The new wing will provide a home for the Haub Family Collection of Western American Art, double the museum’s gallery space, provide greater art experiences for visitors, and increase the museum’s role in downtown Tacoma. Award-winning architects Olson Kundig Architects will design the expansion and renovation.
![ART[house] / TACK architects - Houses, Garden, Facade](https://images.adsttc.com/media/images/525d/c309/e8e4/4ecb/1700/09e8/newsletter/01Simon_02.jpg?1381876481)


All too often when it comes to the issue of women disappearing from the architecture profession, the question is: why? But perhaps we really should be asking: how? How can we keep women in the profession? How can more women advance to positions of power? And how can women start earning the money they deserve?

A team of Austrian students from Vienna University of Technology (Team Austria) has won top honors for “designing, building, and operating the most cost-effective, energy-efficient and attractive solar-powered house” at the 2013 U.S. Department of Energy (DOE) Solar Decathlon. The net-positive home, known as “LISI – Living inspired by sustainable innovation,” prides itself for being a simple, smart house that is capable of adapting to a variety of lifestyles and climate zones.
Prior to being crowned as winner, LISI competed against eighteen other student-built, solar-powered homes over the course of ten days in Irvine, California. This was the first time an Austrian university has participated in the U.S. Solar Decathlon. Learn more about the winning design by reading the team’s project description after the break.

In response to a growing company's request for office space, Kevin Roche John Dinkeloo and Associates developed a master plan that would allow the incremental addition of floor space over time. The initial design included nine identical buildings arranged in a parallelogram, totaling 1.2 million square feet. Only three of the buildings were constructed in the initial phase, and the expansion plan was never fulfilled. The trio is known as "The Pyramids" for their simple geometry and slanting glass facades.