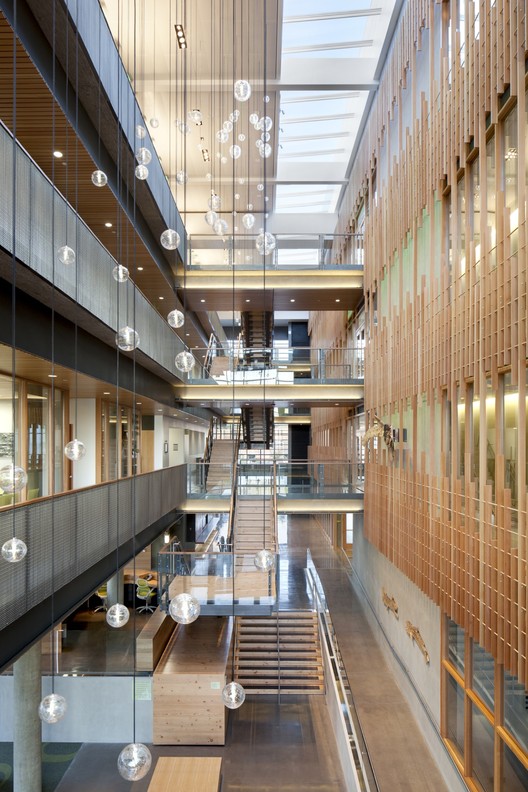
-
Architects: Perkins&Will
- Area: 270000 ft²



Update: The deadline has been extended to January 4, 2016.
The creation of the Erie Canal was a paradigm shift for American progress in the 19th century, leveraging hundreds of miles of canal networks capable of generating cities out of swamps and ushering in a new era of exchange. Over a century later, what was the Erie Canal through Central New York has been capped over with urban development and sprawl. We are now presented with the opportunity to reposition Erie as the vehicle for a globally relevant, ecologically turbocharged urban corridor. The Elevating Erie ideas competition seeks proposals that consider our current global biodiversity challenges in urbanized regions by developing solutions specific to the Erie Canalway Trail along Erie Boulevard East connecting DeWitt to Syracuse.

The challenge: to produce a set of HABS (Historic American Building Survey) drawings for the Library of Congress for the Arizona State Fairgrounds Grandstand Building, a 1938 WPA project.
Please join our webinar where Philip Allsopp, Senior Sustainability Scientist and Adjunct Professor with the Julie Ann Wrigley, Global Institute of Sustainability at Arizona State University, will present a fascinating case study about the groundbreaking use of 3D laser survey and point clouds with ARCHICAD 19.






Crystal Bridges Museum of American Art invites applications for the 2016-2017 Tyson Scholars of American Art Program. The residential program supports full-time scholarship in the history of American art, visual and material culture from the colonial period to the present. To support their research, Tyson Scholars have access to the art and library collections of Crystal Bridges as well as the library at the University of Arkansas in nearby Fayetteville. Housing is provided at the Crystal Bridges Farmhouse, within easy walking distance from the Museum via wooded trails and approximately 1.5 miles from downtown Bentonville. It features comfortable indoor and outdoor common spaces including an expansive yard, patio and swimming pool; scholars have private bed and bath rooms.


The recently announced competition to redesign Pershing Square, Los Angeles’ oldest park, will be at least the sixth iteration of the space in the heart of the city’s rapidly changing downtown. Occupying a full city block, what is now Pershing Square (named for the World War I general) was part of the 1781 Spanish land grant to the City of Los Angeles, and was officially dedicated as a park, originally called La Plaza Abaja, in 1866.[1] The current iteration, designed by Mexican architect Ricardo Legorreta and landscape architect Laurie Olin, with art installations by Barbara McCarren, opened in 1994. Just over twenty years later, the brightly-colored, geometric stucco structures, and the hardscape-heavy layout have faced extensive criticism–one local website is fond of calling it the city’s “most hated park”–but Legorreta and Olin’s design makes a bold statement for urban public space in Los Angeles, unmatched by any other park in the city.


BIG, West 8 and Atelier Ten have revealed their masterplan design for Pittsburgh's Lower Hill district, just outside the city's downtown region. Located on the former site of Pittsburgh's Civic Arena, which was demolished in 2012 and has since left a significant hole in the city's fabric, the design will bring 1,200 residences and over 1 million square feet of retail space to the area, while reconnecting the wider Hill District with the downtown core by reinstating the city's road grid, overlaid with a series of pedestrian footpaths, public plazas and green spaces.

In his book We Have Never Been Modern, philosopher Bruno Latour concludes that an inability to make humanity and nature inherently separate is one of Modernism’s most misguided tropes. Thus, contemporary designers that hope to riff on or have continuity with modernism must understand that architecture, even at its most aestheticized, is not hermetically sealed off from the outside world - and that therefore modernism is not a plateau of design, but another base camp on the road to further refinement.
In Chicago, the city where Modernism reached both its metaphoric and physical peak, Atelier 2B, a team of Yewon Ji, Nicolas Lee, Ryan Otterson, recently shared the top-five prize of the Chicago Architecture Foundation's ChiDesign Competition (part of the Chicago Architecture Biennial) for their project Soft in the Middle: The Collaborative Core. Indebted to the legacy of Mies and the International Style, Atelier 2B proposed a Modernist-tower-redux that (externally at least) is composed of three stacked rectangular volumes bisected with terraces, set back from the street by a large public plaza. The project brief called for “a new center for architecture, design and education,” in a competition judged by critics including Stanley Tigerman, David Adjaye, Ned Cramer, Monica Ponce de Leon, and Billie Tsien.