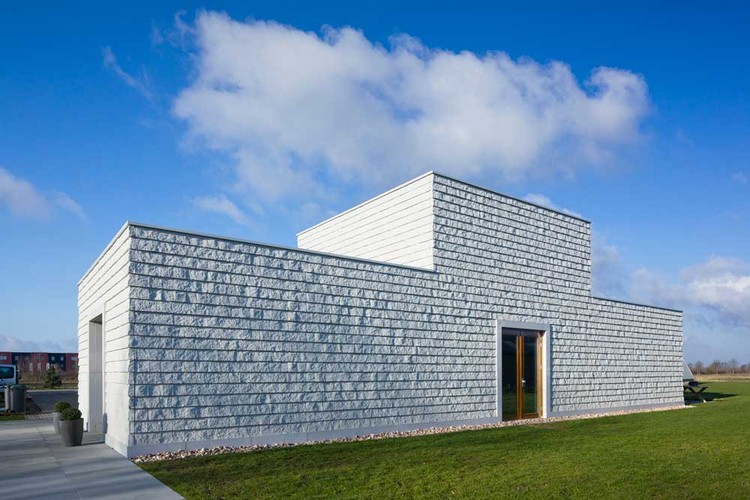-
Architects: BaksvanWengerden Architecten
- Area: 210 m²
- Year: 2012
The Netherlands
V House / BaksvanWengerden Architecten
Kop van Diemenstraat / B. Tjhie - C. Bakker

-
Architects: B. Tjhie - C. Bakker
- Area: 13680 m²
- Year: 2009
Leiden University New Science Campus / JHK Architecten + Inbo

Designed by JHK Architecten + Inbo the construction of the first phase of the new science campus of the University of Leiden officially started last Thursday, February 28th. The Faculty of Mathematics and Natural Sciences at Leiden will at completion of the building project present itself in one building, promoting the cooperation between the different institutions housed within. Leiden University will have a modern, open and communicative building in which the various research institutes of the Faculty of Mathematics and Natural Sciences will be interconnected better than ever. More images and architects' description after the break.
Luchtsingel / ZUS + Hofbogen BV

Text description provided by the architects. The Luchtsingel is a pedestrian footbridge in Rotterdam that is being realized by crowdfunding, an exciting new means of funding in which the public donates money via an online platform (essentially investing in an unrealized idea) in order to make a project reality. The Luchtsingel, which uses the slogan "the more you donate, the longer the bridge", has resonated with the public imagination and surpassed its initial funding goals, becoming an important part of Rotterdam's urban rejuvenation.
Read more about the unusual birth of this public bridge, after the break...
123 MAKELAAR / CUBE Architecten

-
Architects: CUBE Architecten
- Area: 250 m²
- Year: 2012
The Invitation / Van Rooijen Architecten
Two Sports Centers Boshuizerkade / René van Zuuk Architects

-
Architects: René van Zuuk Architects: René van Zuuk, Kersten Scheller, Peter Hagelaar, Wulf Oschwald, Javier Paz Taibo
- Area: 1590 m²
- Year: 2009
Villa Vonk / VenhoevenCS
.jpg?1362674528)
-
Architects: VenhoevenCS
- Area: 4714 m²
- Year: 2012
-
Manufacturers: Koninklijke Tichelaar
-
Professionals: Basalt Bouwadvies, Theo Wulffraat & partners, Waal Bouw, DGMR, Halmos Adviseurs
Sportplaza Mercator / VenhoevenCS
Van Beuningenplein / Concrete

- Year: 2011
-
Professionals: Balast Nedam Infra Noordwest, Balast Nedam Bouw, Infra Consult + Engineering
Island House / 2by4-architects

-
Architects: 2by4-architects
- Area: 32 m²
- Year: 2012
-
Manufacturers: Platowood
REM Island / Concrete

-
Architects: concrete
- Area: 661 m²
- Year: 2011
-
Professionals: Heuvelman-ibis bv, ABT
Indesem ’13: 'Scale Matters'

Celebrating its 50th anniversary, the biannual workshop series, Indesem (International Design Seminar) '13 is a week long workshop for students and recent graduates, accompanied by a publicly accessible lecture series featuring renowned architects and theorists reflecting on the current theme. Taking place April 19-26 at the Faculty of Architecture in Delft, the Netherlands, the fundamental idea of the seminar, with the theme of 'Scale Matters', is to create an environment where students and professionals can debate about the position of an architect. The outcome can contribute to the current architectural discussion. Competition to participate in the workshop is open for applicants until February 27. For more information, please visit here.
Hovenring, Circular Cycle Bridge / ipv Delft

Endless / BLAUW architecten
.jpg?1414292210)
-
Architects: BLAUW architecten
- Area: 49 m²
- Year: 2009
Paddenstoelenhuis / Mulders vandenBerk Architecten

-
Architects: Mulders vandenBerk Architecten
- Year: 2013
Hoogvliet / VMX Architects

-
Architects: VMX Architects
- Area: 18860 m²
- Year: 2007
-
Professionals: VMX Architects
9 Houses on the Water /
.jpg?1414336622)
-
Architects: BLAUW architecten, FARO Architecten
- Area: 175 m²
- Year: 2011
-
Professionals: Construction Knaap



















.jpg?1362674506)
.jpg?1362674537)
.jpg?1362674562)
.jpg?1362674555)
.jpg?1362672306)
.jpg?1362672293)
.jpg?1362672350)
.jpg?1362672354)
.jpg?1362672332)
















.jpg?1414292214)
.jpg?1414292218)
.jpg?1414292222)
.jpg?1414292227)








.jpg?1414336626)
.jpg?1414336630)
.jpg?1414336633)
.jpg?1414336636)