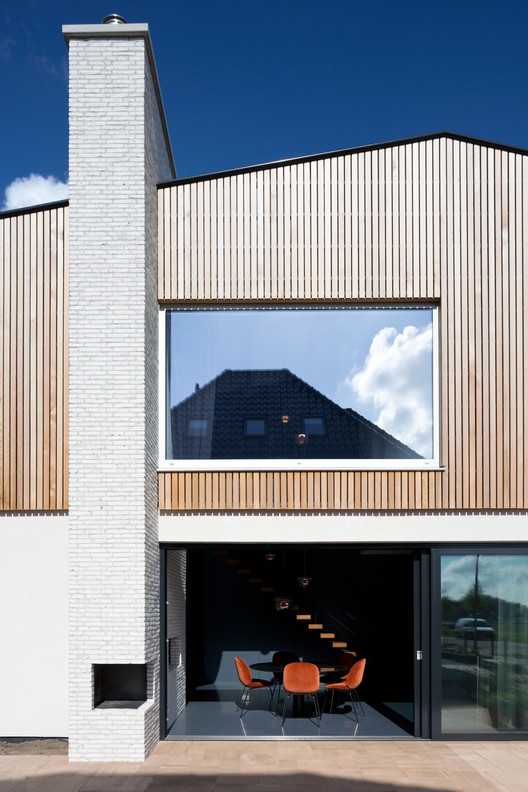-
ArchDaily
-
The Netherlands
The Netherlands
https://www.archdaily.com/897545/petit-place-roosros-architectsRayen Sagredo
https://www.archdaily.com/897492/salt-mvrdvMaría Francisca González
https://www.archdaily.com/896630/the-green-house-architectenbureau-cepezedPilar Caballero
https://www.archdaily.com/896533/zuidblok-kollhoff-and-pols-architectenPilar Caballero
https://www.archdaily.com/896781/brass-house-amsterdam-mopet-architectenDaniel Tapia
https://www.archdaily.com/895616/house-1-namelokPilar Caballero
https://www.archdaily.com/895562/forest-villa-voorschoten-architect-eigen-huisPilar Caballero
https://www.archdaily.com/895617/the-curve-e-v-aPilar Caballero
https://www.archdaily.com/895174/conference-hotel-de-botanica-jeanne-dekkers-architctuurDaniel Tapia
https://www.archdaily.com/894905/the-sixteen-oak-barn-hilberinkbosch-architectsRayen Sagredo
https://www.archdaily.com/894899/north-orleans-housing-searchRayen Sagredo
https://www.archdaily.com/894733/house-zeist-bedaux-de-brouwer-architectsRayen Sagredo
https://www.archdaily.com/893990/eenwerk-and-irma-boom-office-barend-koolhaasPilar Caballero
https://www.archdaily.com/893509/summertime-housing-searchRayen Sagredo
https://www.archdaily.com/893427/school-in-doorn-spring-architecten-plus-moederscheimmoonen-architectsPilar Caballero
https://www.archdaily.com/892067/tatami-house-julius-taminiau-architectsDaniel Tapia
https://www.archdaily.com/892558/library-museum-and-community-center-de-petrus-molenaar-and-bol-and-vandillen-architectsPilar Caballero
https://www.archdaily.com/892160/superlofts-marc-koehler-architectsPilar Caballero

















