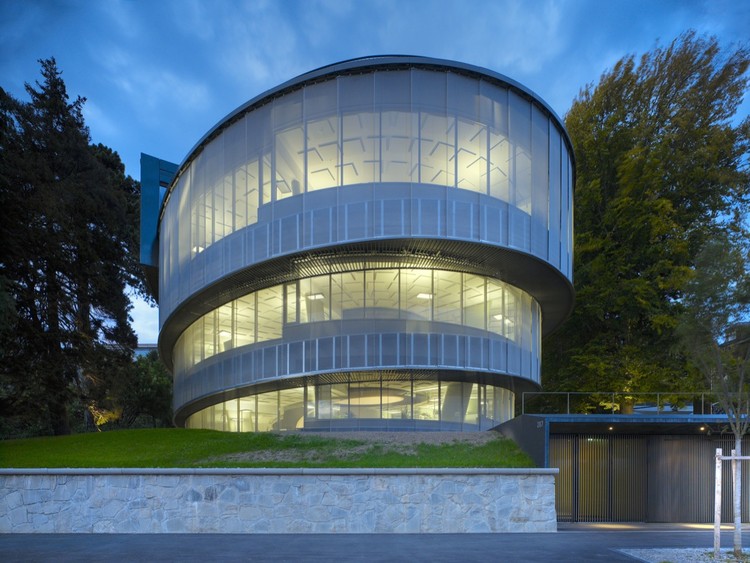-
ArchDaily
-
Switzerland
Switzerland
https://www.archdaily.com/58695/atelier-bardill-valerio-olgiatiNico Saieh
https://www.archdaily.com/58395/dreilinden-school-propsteimatte-lussi-halterNico Saieh
https://www.archdaily.com/57063/casa-larga-daniele-claudio-taddeiAmber P
https://www.archdaily.com/57002/young-space-daniele-claudio-taddeiNico Saieh
https://www.archdaily.com/53292/theater-11-em2nNico Saieh
https://www.archdaily.com/53536/rolex-learning-center-sanaa-by-iwan-baanNico Saieh
https://www.archdaily.com/53308/castle-tower-regensberg-l3p-architectsSilvio Carta
https://www.archdaily.com/53088/hotel-city-garden-em2nNico Saieh
https://www.archdaily.com/52502/haus-szelpal-felber-szelpal-architektenNico Saieh
https://www.archdaily.com/49218/kanebo-sensai-curiosityNico Saieh
https://www.archdaily.com/45039/house-s-nimmrichter-cdaNico Saieh
https://www.archdaily.com/43187/villa-vals-search-cmaNico Saieh
https://www.archdaily.com/41400/google-emea-engineering-hub-camezind-evolutionNico Saieh
https://www.archdaily.com/41127/cocoon-camenzind-evolutionNico Saieh
https://www.archdaily.com/28102/vitra-children-workshop-alejandro-aravena-architectsNico Saieh
https://www.archdaily.com/28262/zufferey-house-nunatak-sarl-architectesNico Saieh
https://www.archdaily.com/23945/house-in-lupsingen-luca-selva-architectsNico Saieh
https://www.archdaily.com/23606/house-gross-em2nNico Saieh








