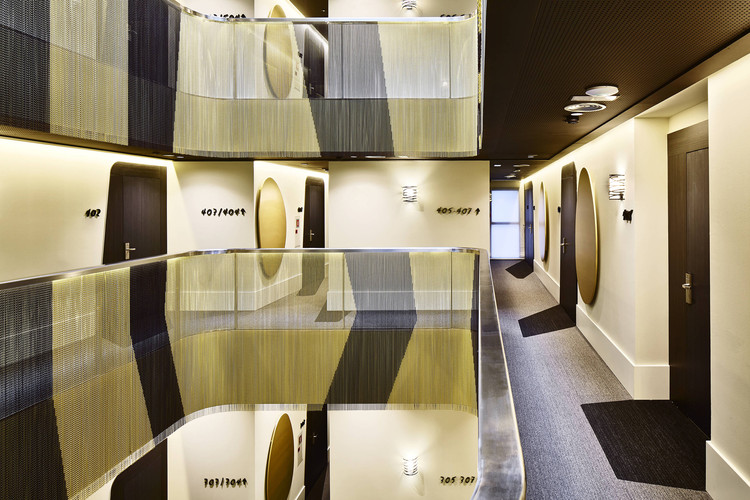-
ArchDaily
-
Spain
Spain
https://www.archdaily.com/568556/housed-en-adra-exarchitectsDaniel Sánchez
https://www.archdaily.com/565771/apartment-renovation-in-eixample-of-barcelona-adrian-elizaldeDaniel Sánchez
https://www.archdaily.com/569163/single-family-house-with-garden-dtr_studio-arquitectosCristian Aguilar
https://www.archdaily.com/568789/housing-rehabilitation-in-la-cerdanya-dom-arquitecturaCristian Aguilar
https://www.archdaily.com/565455/provenca-apartment-nugDaniel Sánchez
https://www.archdaily.com/564541/office-dones-del-36-zest-architectureDaniel Sánchez
https://www.archdaily.com/564999/house-rehabilitation-in-begur-mano-arquitecturaDaniel Sánchez
https://www.archdaily.com/564498/sailing-world-championship-facilities-azpmlKaren Valenzuela
https://www.archdaily.com/564109/house-ca-s-bouer-jordi-queralt-la-boqueriaDaniel Sánchez
https://www.archdaily.com/559717/mosca-pau-sarquella-fabregas-y-carmen-torresDaniel Sánchez
https://www.archdaily.com/560806/reform-of-two-places-cifuentes-olivier-arquitectesDaniel Sánchez
https://www.archdaily.com/561362/grooming-retreat-gartnerfuglen-mariana-de-delasDaniel Sánchez
https://www.archdaily.com/559016/inshopnia-nan-arquitectosCristian Aguilar
https://www.archdaily.com/559766/puig-tower-rafael-moneo-gca-architects-lucho-marcialDaniel Sánchez
https://www.archdaily.com/557860/hotel-vincci-gala-barcelona-tbi-architecture-and-engineeringCristian Aguilar
https://www.archdaily.com/556976/redondeado-carolina-gonzalez-vivesCristian Aguilar
https://www.archdaily.com/556848/collective-housing-in-baro-tower-mias-architectesDaniel Sánchez
https://www.archdaily.com/557379/san-mames-stadium-acxtDaniel Sánchez











