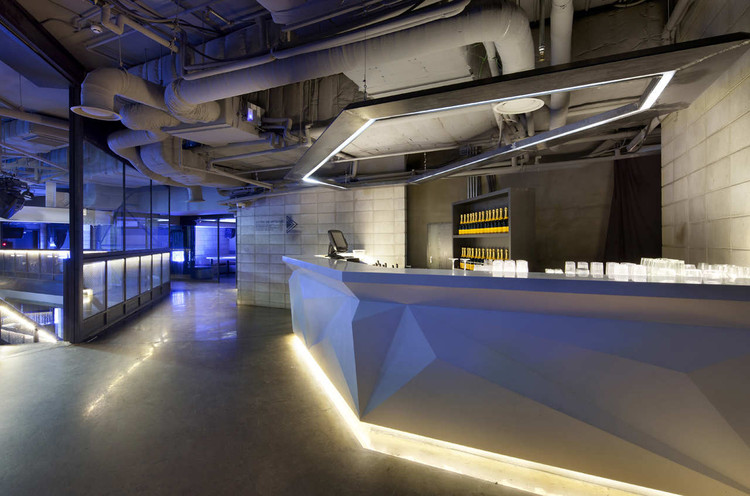
South Korea
Embassy Of Canada In Korea / Zeidler Partnership Architects
https://www.archdaily.com/231454/embassy-of-canada-in-korea-zeidler-partnership-architectsNico Saieh
Ewha Womans University / Dominique Perrault Architecture

-
Architects: Dominique Perrault Architecture
- Area: 70000 m²
- Year: 2008
https://www.archdaily.com/227874/ewha-womans-university-dominique-perrault-architectureSebastian J
Herma Parking Building / JOHO Architecture

- Year: 2010
https://www.archdaily.com/226089/herma-parking-building-joho-architectureVictoria King
Gwanggyo Jeil Church / Oh Jongsang + Lee Eunseok
https://www.archdaily.com/213566/gwanggyo-jeil-church-komaKritiana Ross
Club Octagon / Urbantainer

-
Architects: URBANTAINER
- Area: 2600 m²
- Year: 2011
https://www.archdaily.com/206011/club-octagon-urbantainerVictoria King
The 243 Building / Hyun and Jeon Architectural Office
https://www.archdaily.com/202393/the-243-building-hyun-and-jeon-architectural-officeVictoria King
Paju Free School / UOSarchitects
https://www.archdaily.com/196864/paju-free-school-uosarchitectsKritiana Ross
Seongbuk Gate Hills / Joel Sanders + Haeahn Architecture

-
Architects: Haeahn Architecture, Joel Sanders Architect: Joel Sanders Architect, Haeahn Architecture
- Area: 80000 m²
https://www.archdaily.com/197131/seongbuk-gate-hills-joel-sanders-architect-and-haeahn-architectureKritiana Ross
In Progress: Seoul New City Hall / IARC Architects

- Area: 7590 m²
https://www.archdaily.com/190926/in-progress-seoul-new-city-hall-iarc-architectsVictoria King
Paichai University Appenzeller Memorial Hall / IARC Architects

-
Architects: IARC Architects
- Area: 9883 (Site)
- Year: 2005
https://www.archdaily.com/190850/paichai-university-appenzeller-memorial-hall-iarc-architectsVictoria King
Asan Institute for Policy Studies / IARC Architects
https://www.archdaily.com/190734/asan-institute-for-policy-studies-iarc-architectsVictoria King
Paichai University Howard Center / IARC Architects
https://www.archdaily.com/190801/paichai-university-howard-center-iarc-architectsVictoria King
Incheon Tri-bowl / IARC Architects
https://www.archdaily.com/190720/incheon-tri-bowl-iarc-architectsVictoria King
Gyesan Church / iArc Architects
https://www.archdaily.com/190572/gyesan-church-iarc-architectsVictoria King




















































































