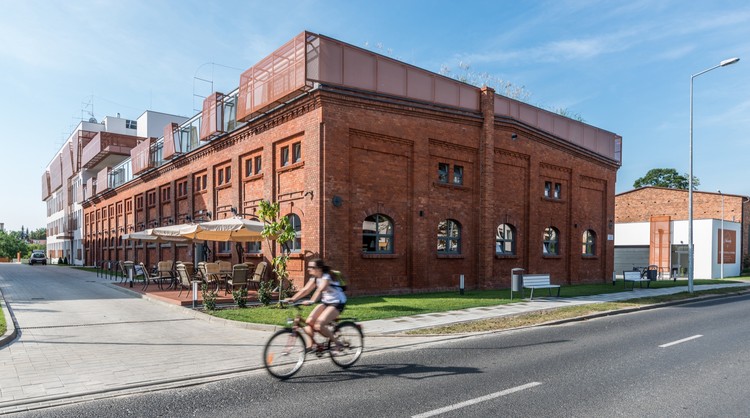
Poland
INOSTUDIO Office / INOSTUDIO
CKK Jordanki / Fernando Menis

-
Architects: Fernando Menis
- Area: 21837 m²
- Year: 2015
-
Manufacturers: Fundermax, Forum Seating, MERCOR, Zumtobel
Loft in a Marmalade Factory / Loft Szczecin

-
Architects: Loft Szczecin
- Area: 72 m²
- Year: 2015
Apartment in Poznan / Cuns Studio

-
Architects: Cuns Studio
- Area: 170 m²
- Year: 2013
House in Gumieńce / Loft Szczecin
House in Slate / RS + Robert Skitek

-
Architects: RS+ Robert Skitek
- Area: 241 m²
- Year: 2015
-
Manufacturers: Rathscheck Schiefer
Leszczynski Antoniny Manor Intervention / NA NO WO architekci

-
Architects: NA NO WO architekci
- Area: 8928 m²
- Year: 2015
-
Professionals: Vinci
Cedar House / Mariusz Wrzeszcz Office
Run Colors Warsaw / mode:lina architekci

-
Architects: mode:lina architekci
- Area: 105 m²
- Year: 2015
Flanagan Lawrence's New Summer Theatre in Szczecin Reimagines an Outdoor Performance Space from 1976

Flanagan Lawrence has won a competition to design a new Summer Theatre in Kasprowicza Park, Szczecin, Poland. The outdoor performance space will update an original structure, including the arch—made from a membrane of plastic fibres—designed by Zbigniew Abrahamowicz and opened to the public in 1976. Read more about this project after the break.
Centrum Biznesu / PORT
Katowice International Conference Centre / JEMS
Zrodlo Bar / wiercinski-studio
Silver Tower Center / Maćków Pracownia Projektowa
.jpg?1447598573)
-
Architects: Maćków Pracownia Projektowa
- Area: 25000 m²
- Year: 2014
-
Professionals: Karmar
Construction of the Museum of the Second World War in Gdańsk Nears Completion

Five years after Studio Architektoniczne Kwadrat's design was selected as the winner, the Museum of the Second World War in Gdańsk, Poland is nearing completion, with a deadline set for Summer 2016. Presenting the narrative of the Second World War in a comprehensive way, the museum will focus specifically on the war’s impact on the everyday life of civilians and soldiers. The choice of Gdańsk as the site of the museum is also significant – not only was it where the war broke out, it was also where Solidarity emerged during the post-war division of the world.
Hotel Narvil / KM Rubaszkiewicz

-
Architects: KM Rubaszkiewicz
- Area: 47500 m²
- Year: 2012
-
Manufacturers: Reynaers Aluminium, Emco, FAST, HEWI
-
Professionals: Budimex, KM Rubaszkiewicz sp. z o. o.
The Europe Far East Gallery / Ingarden & Ewý Architects

-
Architects: Ingarden & Ewý Architects
- Area: 2675 m²
- Year: 2015
-
Professionals: Bestpro, GSBK Biuro Konstrukcyjne, Hamel Biuro Projektowe, Insap, Ingarden & Ewý Architekci, +2







































































.jpg?1444866369)
.jpg?1444866863)
.jpg?1444866660)
.jpg?1444867065)
.jpg?1444866794)