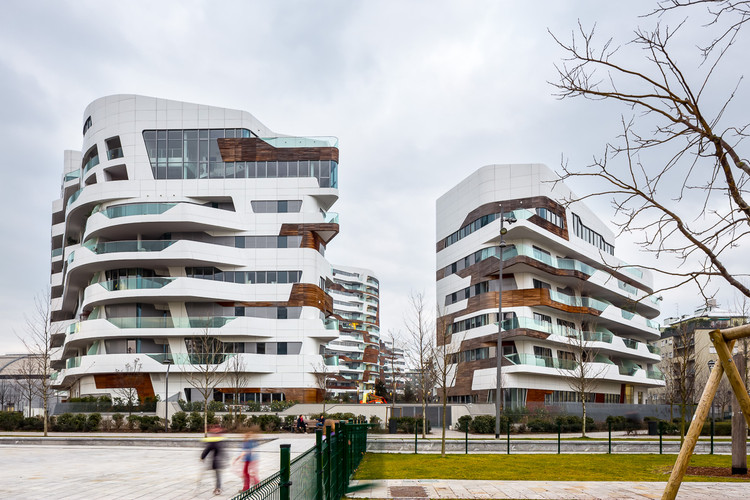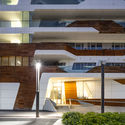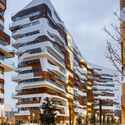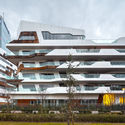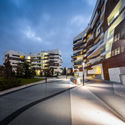
“Belligerent Eyes | 5K Confinement” is an upcoming, pioneering project on contemporary image production. Conceived and designed by independent architect Luigi Alberto Cippini and developed in collaboration with film director Giovanni Fantoni Modena, “Belligerent Eyes” sets itself as an experimental media research facility geared in the spaces of Fondazione Prada’s Venetian venue, Ca’ Corner della Regina.
With “Belligerent Eyes” Fondazione Prada, restlessly searching for new grounds of confrontation on cinema and visual languages, experiments with new forms of collaboration, analysis and research. “Belligerent Eyes” was born out the Fondazione’s will to create a reciprocally stimulating exchange with younger generations working in



















.jpg?1461068664)
.jpg?1461068719)

.jpg?1461068782)






