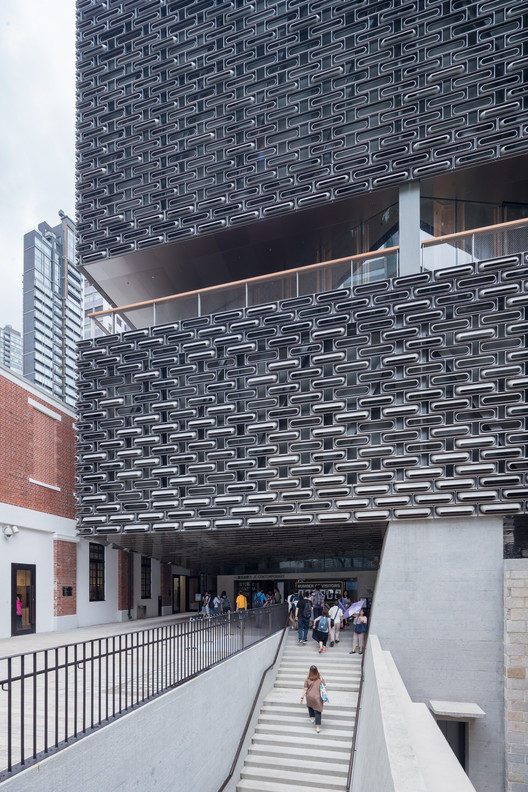-
ArchDaily
-
Hong Kong
Hong Kong
https://www.archdaily.com/898980/tai-kwun-centre-for-heritage-and-art-herzog-and-de-meuronDaniel Tapia
https://www.archdaily.com/896787/khromis-eyewear-a-work-of-substanceDaniel Tapia
https://www.archdaily.com/894573/f22-foto-space-laab-architects-plus-carlow-architecture-and-designRayen Sagredo
https://www.archdaily.com/798835/workplace-nil-the-work-project-bean-buro-team尚夕云 - SHANG Xiyun
https://www.archdaily.com/890381/arc-village-studio-sim-plex-design-studio罗靖琳 - Jinglin Luo
https://www.archdaily.com/894233/galleon-studio-adjective舒岳康
https://www.archdaily.com/894626/the-murray-foster-plus-partnersFernanda Castro
https://www.archdaily.com/893669/mean-noodles-openuu罗靖琳 - Jinglin Luo
https://www.archdaily.com/894050/grosvenor-bean-buro舒岳康
https://www.archdaily.com/890450/the-second-skin-lukstudio罗靖琳 - Jinglin Luo
https://www.archdaily.com/888272/whitesands-pdp-london-architects罗靖琳 - Jinglin Luo
https://www.archdaily.com/887359/unfolding-canvas-ofga舒岳康
https://www.archdaily.com/887826/house-in-hong-kong-millimeter-interior-design罗靖琳 - Jinglin Luo
https://www.archdaily.com/885155/k11-atelier-at-victoria-dockside-kpfJoanna Wong
https://www.archdaily.com/883596/the-fleming-hotel-a-work-of-substance舒岳康
https://www.archdaily.com/883926/ocean-terminal-extension-foster-plus-partnersDaniel Tapia
https://www.archdaily.com/795081/community-green-station-archsdDaniela Cardenas
https://www.archdaily.com/880408/new-campus-development-of-chu-hai-college-of-higher-education-rocco-design-architects舒岳康



_Photo_by_Otto_Ng_LAAB.jpg?1526433845)









