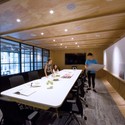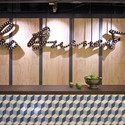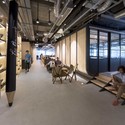
HarbourLoop is an iconic new pedestrian and cycling network for Hong Kong, proposed by design studio Lead 8. Transforming the perimeter of Victoria Harbour on its Hong Kong and Kowloon sides, HarbourLoop will add 23 kilometers of paths for walking, running, and biking. Lead 8 believes that despite being one of the most densely populated cities in the world, with 6,300 people per square kilometer, Hong Kong’s waterfront is underutilized. HarbourLoop will add social value as it intersects with existing offices, residential and leisure districts, and will encourage new development adjacent to the city’s waterfront, including restaurants, cafes, and community meeting places.
















.jpg?1456274291)
.jpg?1456274140)
.jpg?1456274367)
.jpg?1456274189)
.jpg?1456274090)




















![Installation: Salt - Microcosm of Life[Style] - Featured Image](https://images.adsttc.com/media/images/5692/f7b6/e58e/ce1b/2100/0151/medium_jpg/open-uri20160111-22598-j19b3h.jpg?1452472224)
























.jpg?1441679693)















.jpg?1430954815)
