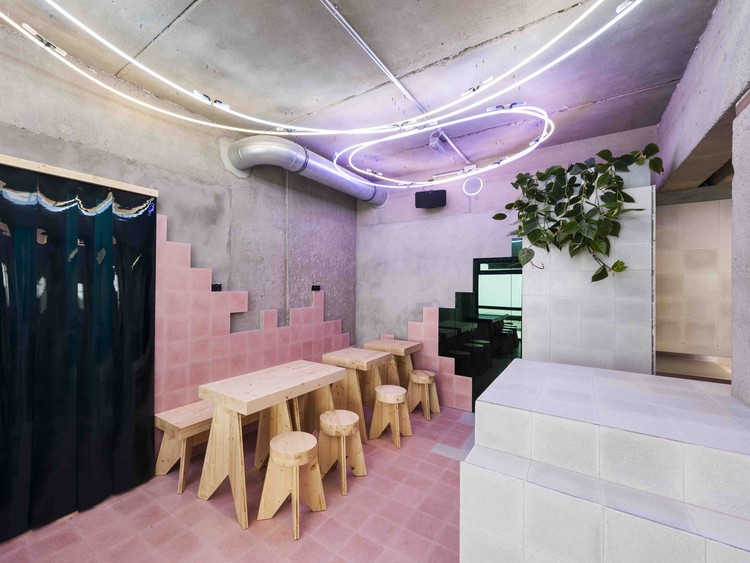
-
Architects: GEORG - SCHEEL -WETZEL ARCHITEKTEN
- Area: 5000 m²
- Year: 2015
-
Manufacturers: Owens Corning, DYCKERHOFF, Deutsche FOAMGLAS®, Lichtzentrale, SCHINDLER FENSTER + FASSADEN, +1






Towering like an infinite mountain of stone, a building devoid of windows and doors is hand-drawn in the tradition of the old masters. Elsewhere, colored strips of tape address the same project, visualized as a sequence of stacked layers. In yet another image, this time presented in a more realistic style, the cityscape is framed by two men gazing out at the viewer with a grin.
It’s a daring experiment that Tchoban Voss Architekten undertake in their exhibition “Images from Berlin.” Instead of presenting their projects with the usual means, they have delegated this task to 11 visual artists. The aforementioned works stem from a confrontation by Gottfried Müller and Valery Koshlyakov with the Museum for Architectural Drawing. Meanwhile, the Living Levels are approached by the duo Vrubel & Timofeeva as an everyday urban environment.









