
Germany
Brew Box Pad / Itay Friedman Architects
Deutzer Hafen / Cobe

Danish firm COBE has been announced as the winner of a competition for the revitalization of Deutzer Hafen, the harbor district of Cologne, Germany. Unanimously selected over proposals from Lorenzen, Diener & Diener Architekten, Scheuvens + Wachten, and Trint + Kreuder dna, the winning design will transform the old industrial harbor into a vibrant, sustainable neighborhood through the addition of a new city landmark: a new public pool and huge waterfall at the end of the harbor.
The pool will be sustained through environmentally-friendly methods, utilizing collected rainwater and excess heat expelled from buildings to provide the public with an exciting new attraction.
STRANDHAUS / Meier Partners

Architects
Location
HafenCity, 20457 Hamburg, GermanyProject Year
2018Photographs
Courtesy of bloomimages, Courtesy of Richard Meier & Partners ArchitectsArea
34750.0 m2
Taumascopio / Mattia Paco Rizzi

-
Architects: Mattia Paco Rizzi
- Area: 19 m²
- Year: 2016
-
Manufacturers: Bostik, Okoume Marine, Plaskolite FABBACK®
Exhibition: Chiharu Shiota "Uncertain Journey"
.jpg?1474121915)
Text via Blain|Southern. For her first exhibition with Blain|Southern, Chiharu Shiota will create a new site-specific monumental installation in the Berlin gallery, eight years after she last exhibited in her home city.
Shiota is primarily known for her immersive installations, such as The Key in the Hand, with which she represented Japan at the Venice Biennale in 2015. Weaving intricate networks of yarn, the artist creates new visual planes as if she were painting in mid-air.
The installation Uncertain Journey fills the gallery’s vast central atrium with dense webs of red yarn – seemingly growing from above, reaching down towards the skeletal hulls of boats which rest on the gallery floor below. The colour of blood, the nexus of yarn is laden with symbolism, for the artist it alludes to the interior of the body and the complex network of neural connections in the brain. Enclosed by the canopy overhead, the boat carcasses raise existential questions of fate and belonging, evoking ideas that can be as complex as the tangled yarn itself.
MVRDV Wins Competition to Masterplan New Innovation Port in Hamburg

MVRDV with co-architects morePlatz have won a competition to design the masterplan of the Hamburg Innovation Port, a new 70,000 square meter waterfront development that will add to the high-tech hub of Channel Hamburg in Hanse City, Hamburg. The plan for the mixed-use development uses a fusion of existing port typologies and dynamic architectural interventions to create a network of buildings containing hotels, laboratories, research facilities, offices for start-ups and a conference center.
Institute of Mathematics - University of Karlsruhe / Ingenhoven Architects
Jordanbad Sauna Village / Jeschke Architektur&Planung

-
Architects: Jeschke Architektur&Planung
- Area: 750 m²
- Year: 2015
-
Manufacturers: Güthler Glasfassaden, Seiler, The Flame
Pumping Station Mainz / SYRA_Schoyerer Architekten

-
Architects: SYRA_Schoyerer Architekten
- Year: 2009
-
Manufacturers: Betonbau GmbH & Co, Neukirchen vorm Wald, Uhrig GmbH
Speed Skating Arena Geisingen / SYRA_Schoyerer Architekten

-
Architects: SYRA_Schoyerer Architekten
- Year: 2010
-
Manufacturers: Uhrig GmbH, Wiehag
The White / Tchoban Voss Architekten

-
Architects: Tchoban Voss Architekten
- Area: 8572 m²
- Year: 2016
-
Professionals: Otto Wulff Bauunternehmung, Ingenieurbüro Rainer Mai
GRAFT Designs WAVE, a Green Oasis Along the Berlin Waterfront

GRAFT has designed a new residential complex, called WAVE, on a former harbor along the Spree River in Berlin, Germany. Drawing inspiration from the waterfront site, the two L-shaped buildings are situated parallel to the river and facing one another, creating an inner courtyard and providing units with views of the river and “The Molecule Men,” the iconic sculpture by artist Jonathan Borofsky.
BIGyard / Zanderroth Architekten

-
Architects: Zanderroth Architekten
- Area: 9100 m²
- Year: 2010
-
Manufacturers: BNB Potsdam, Bauklempnerei Ness, Tischlerei Jaehnke
-
Professionals: herrburg Landschaftsarchitekten, Ingenieurbüro Leipold
Residential, Office and Hotel Building in Am Zirkus / Eike Becker Architekten
Willebrand-0085.jpg?1468851086)
-
Architects: Eike Becker Architekten
- Area: 38000 m²
- Year: 2013
Stuttgart Airport Busterminal / wulf architekten

-
Architects: wulf architekten
- Year: 2016
-
Manufacturers: dormakaba, REHAU
Department of Electrical and Computer Engineering, Technical University of Munich / HENN
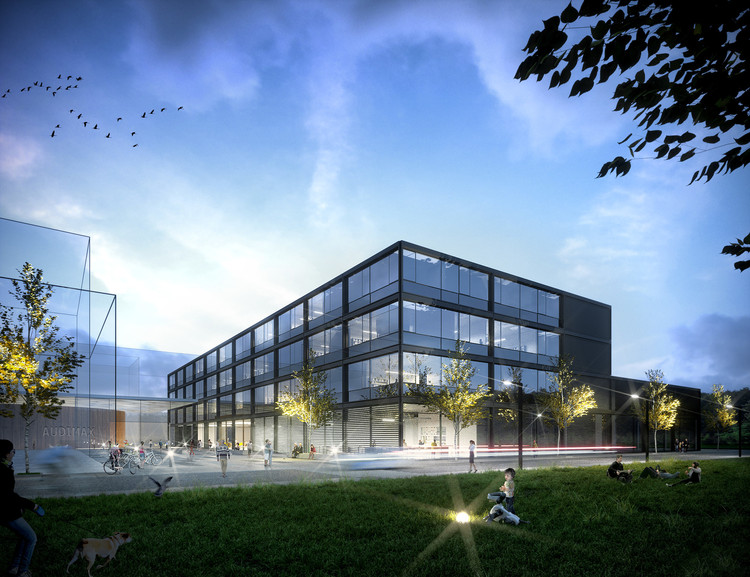
HENN has won a competition to design the new Department of Electrical and Computer Engineering Building for the Technical University of Munich at the Garching research campus, which is Europe’s largest research campus. The design features four rectangular buildings encircling a central glass hall envisioned as a beacon and hub to promote interaction among students and academics.
House MS / Heinrich Lessing Architekt BDA

-
Architects: Heinrich Lessing Architekt BDA
- Area: 231 m²
- Year: 2014
-
Manufacturers: Haro, Plaka, Poroton, Weinerberger Bricks
-
Professionals: Ingenieurbüro Thomas Bassier


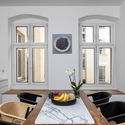
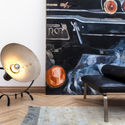
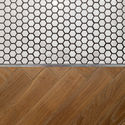
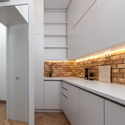













.jpg?1474121884)
.jpg?1474121948)
.jpg?1474121816)
.jpg?1474121873)

.jpg?1473780126)
.jpg?1473780195)



.jpg?1473638650)


























Willebrand-0017.jpg?1468850946)
Willebrand-0043.jpg?1468851013)
Willebrand-0020.jpg?1468850961)
Willebrand-0035.jpg?1468850992)



