
France
Prendre Place / MG-AU / Michel Guthmann Architecture et Urbanisme
https://www.archdaily.com/802426/prendre-place-mgauValentina Villa
P.E.M Vitré / TETRARC Architectes

- Area: 17664 m²
- Year: 2016
-
Professionals: BETREC, E2C + SCE, Icofluides
https://www.archdaily.com/802818/pem-vitre-tetrarc-architectesValentina Villa
Public Condenser / MUOTO

-
Architects: MUOTO
- Area: 4097 m²
- Year: 2016
-
Professionals: Y Ingénierie, Bollinger + Grohmann, Alternative, Novorest
https://www.archdaily.com/802946/public-condenser-muotoSabrina Leiva
Townhouse / Les Ateliers Tristan & Sagitta

-
Architects: Les Ateliers Tristan & Sagitta
- Area: 70 m²
- Year: 2016
-
Manufacturers: Grohe, HAY, Tiptoe
-
Professionals: Cardew Bonniotm Troko, Phoenix Structures
https://www.archdaily.com/799971/townhouse-les-ateliers-tristan-and-sagittaValentina Villa
Plein Ciel / MG-AU / Michel Guthmann Architecture et Urbanisme

- Area: 3400 m²
- Year: 2016
-
Manufacturers: Technal, PRB
-
Professionals: Bureau d’Etudes MIZRAHI, Fayolle
https://www.archdaily.com/800516/plein-ciel-mgauCristobal Rojas
School Jean-Monnet / Dietrich | Untertrifaller Architects + CDA Architectes

-
Architects: CDA Architectes, Dietrich | Untertrifaller Architekten: Dietrich | Untertrifaller Architects
- Area: 5500 m²
- Year: 2015
-
Manufacturers: massiv wood
-
Professionals: Acoustibel, M2C, Act Environnement, Armor Ingenierie, Espace Ingenierie
https://www.archdaily.com/801866/school-jean-monnet-dietrich-untertrifaller-architects-plus-cda-architectesCristobal Rojas
Agora / Brenac & Gonzalez & Associés
Sergio_Grazia-IMP-A-12.jpg?1482811293)
-
Architects: Brenac & Gonzalez & Associés
- Area: 11000 m²
- Year: 2016
-
Professionals: VS-A, Agence Hilaire, Lumesens, Sigma Acoustique
https://www.archdaily.com/802347/agora-brenac-plus-gonzalez-et-associesValentina Villa
Convention Centre Strasbourg / Dietrich | Untertrifaller Architekten + Rey-Lucquet et associés
_Bruno_Klomfar.jpg?1481849594)
-
Architects: Dietrich | Untertrifaller, Rey-Lucquet et associés
- Area: 44 m²
- Year: 2016
-
Manufacturers: Eurometal, J. Gremmel et Cie, Muller - BMM, Munch Constructions Metalliques, Poltrona Frau, +2
-
Professionals: Walter Kottke Ing. GmbH, Bayreuth, C2Bi, CEEF, Ramonchamp, +7
https://www.archdaily.com/801600/convention-centre-strasbourg-dietrich-untertrifaller-architects-plus-rey-lucquet-et-associesSabrina Leiva
ZAC Bassins à Flot / Hamonic + Masson & Associés

-
Architects: Hamonic + Masson & Associés
- Area: 4065 m²
- Year: 2015
-
Manufacturers: Kalzip, VELUX Group, Berry Alloc, RESISTEX, Soprema
-
Professionals: Veritas, Bernadberoy Ingenierie, Eiffage Construction
https://www.archdaily.com/801854/zac-bassins-a-flot-hamonic-plus-masson-and-associesSabrina Leiva
Marignane Development Center Airbus Helicopters / Michel Rémon & Associés
.jpg?1481804483)
-
Architects: Michel Rémon & Associés
- Area: 18400 m²
- Year: 2016
-
Manufacturers: STACBOND, SAB DIFFUSION, Schüco
-
Professionals: Bouygues Bâtiment Sud-Est
https://www.archdaily.com/801576/marignane-development-center-airbus-helicopters-michel-remon-and-associesValentina Villa
145 Housing Units + FAM + PMI / Avenier Cornejo Architectes + Gausa Raveau Actarquitectura
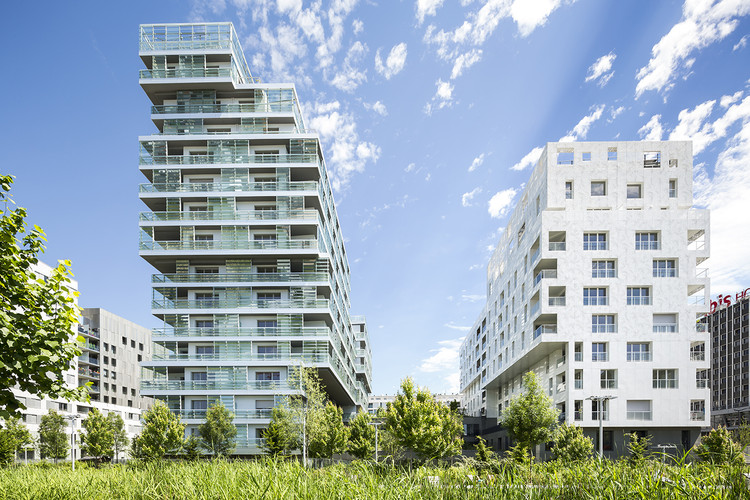
-
Architects: Avenier Cornejo Architectes, Gausa Raveau Actarquitectura
- Area: 16000 m²
- Year: 2016
-
Manufacturers: Colt, Compagnie Francaise du Parquet, Griesser, MC FRANCE
-
Professionals: Franck Boutté Consultants, Bassinet Turquin Paysage, Bureau Michel Forgue, CFERM
https://www.archdaily.com/801366/145-housing-units-plus-fam-plus-pmi-avenier-cornejo-architectes-plus-gausa-raveau-actarquitecturaCristobal Rojas
56 Apartments in Nantes / PHD Architectes
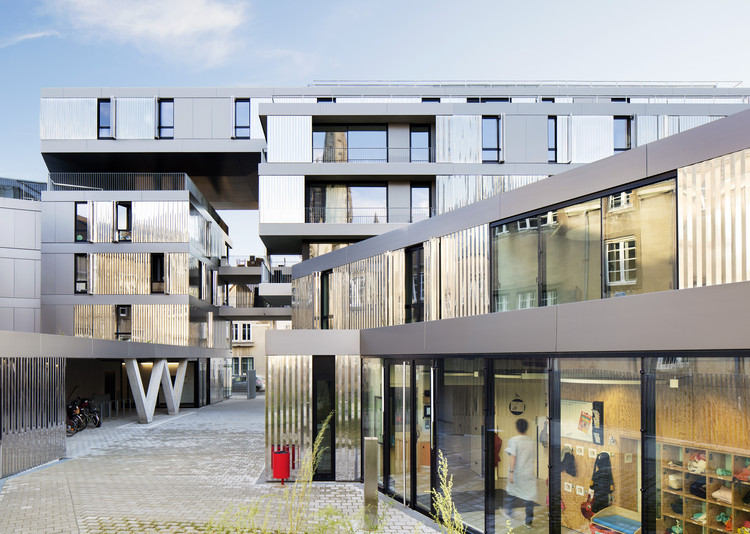
-
Architects: Philippe Dubus Architectes
- Area: 7200 m²
- Year: 2015
-
Manufacturers: Technal, Arcelor Mittal, TECHNAL FY SOLEAL
https://www.archdaily.com/801079/56-apartments-in-nantes-phd-architectesSabrina Leiva
45 BBC Housing / a-LTA
https://www.archdaily.com/801078/45-bbc-housing-a-ltaSabrina Leiva
Physical Education Ground of Saint-Paul Gardens / NP2F
https://www.archdaily.com/800683/physical-education-ground-of-saint-paul-gardens-np2fValentina Villa
Goh Lanno School / Studio 02 Architectes
https://www.archdaily.com/800412/goh-lanno-school-studio-02Cristobal Rojas
The Attic / f+f architectes

-
Architects: f+f architectes
- Area: 240 m²
- Year: 2015
-
Manufacturers: Investwood, Laminam, Modular Lighting Instruments, Modular Lightings Instruments
https://www.archdaily.com/800815/the-attic-f-plus-f-architectesCristobal Rojas
François Pompon High School Refurbishment / Charles-Henri Tachon

-
Architects: Charles-Henri Tachon
- Area: 1775 m²
- Year: 2016
-
Manufacturers: Terreal, Bieber, France Fermeture, Lamibois KERTO
https://www.archdaily.com/800090/francois-pompon-high-school-refurbishment-charles-henri-tachonCristobal Rojas






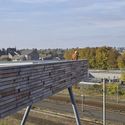


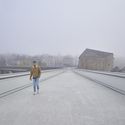


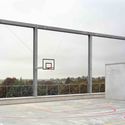
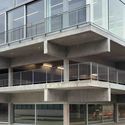

















Sergio_Grazia-IMP-A-36.jpg?1482811306)
Stefan_Tuchila_05_K3_8729.jpg?1482811198)
Sergio_Grazia-IMP-A-15.jpg?1482811248)
Sergio_Grazia-IMP-A-38.jpg?1482811389)
_Bruno_Klomfar.jpg?1481849835)
_Bruno_Klomfar.jpg?1481849609)
_Bruno_Klomfar.jpg?1481849814)
_Bruno_Klomfar.jpg?1481849686)




.jpg?1481804429)
.jpg?1481804518)
.jpg?1481804390)
.jpg?1481804607)






























