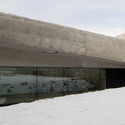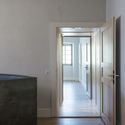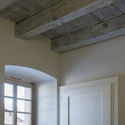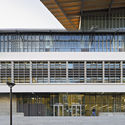
France
Publilettre / Fabre-DeMarien Architectes
Cloys Apartment / Atelier 56S

-
Architects: Atelier 56S
- Area: 102 m²
- Year: 2016
-
Manufacturers: Ceramiche Refin, Artemide
Secrétan Covered Market / Architecture Patrick Mauger
.jpg?1472177279)
-
Architects: Architecture Patrick Mauger
- Area: 4228 m²
- Year: 2015
-
Manufacturers: ETHA, Gérard Ledreux, Joseph Ingénierie
-
Professionals: Bouygues Construction
AD Classics: Exposition Internationale des Arts Décoratifs et Industriels Modernes / Various Architects

The end of the First World War did not mark the end of struggle in Europe. France, as the primary location of the conflict’s Western Front, suffered heavy losses in both manpower and industrial productivity; the resulting economic instability would plague the country well into the 1920s.[1] It was in the midst of these uncertain times that the French would signal their intention to look not to their recent troubled past, but to a brighter and more optimistic future. This signal came in the form of the Exposition Internationale des Arts Décoratifs et Industriels Modernes (International Exposition of Decorative Arts and Modern Industries) of 1925 – a landmark exhibition which both gave rise to a new international style and, ultimately, provided its name: Art Deco.
Rehabilitation and Extension of the Thorens-Glières Presbytery / Gbau

-
Architects: Gbau
- Area: 710 m²
- Year: 2015
-
Professionals: res’on, Apu atelier de Paysage et d’urbanisme, eic2, Bureau Nicolas, Giraldon Ingénierie
New Law Courts / Baumschlager Eberle Architectes + Atelier Pierre Champenois

-
Architects: Atelier Pierre Champenois, Baumschlager Eberle Architekten: Baumschlager Eberle Architectes
- Year: 2015
-
Manufacturers: BRN, SBA Société Bois Aménagement, SOGEA
Monery Gymnasium / Gbau

-
Architects: Gbau
- Area: 2750 m²
- Year: 2010
-
Manufacturers: Dott.Gallina
-
Professionals: Batiserf, Bureau Michel Forgue, Socotec, Earthwork Barel & Pelletier, Nicolas Ingénierie, +1
Training Center in Carvin / Atelier 2+1 Architectes

-
Architects: Atelier 2+1 Architectes
- Area: 2700 m²
- Year: 2015
-
Manufacturers: Saint-Gobain, Cekal, Clôture & Portails du Douaisis
Mountain-Top Restaurant / Gbau

-
Architects: Gbau
- Area: 861 m²
- Year: 2014
-
Professionals: TIM, APAVE, Métalleries Du Forez, Ets Blanchet, Cipavem, +1
Simone Veil’s group of schools in Colombes / Dominique Coulon & associés

-
Architects: Dominique Coulon & associés
- Area: 7600 m²
- Year: 2015
-
Manufacturers: Hunsinger, Millet, PRODESIGN, REZZA, SEE SIMEONI, +2
-
Professionals: Batiserf, BET G.Jost, E3 Economie, Euro Sound Project, Defacto, +2
Tomas Ghisellini Architects Propose Shimmering Extension to the Italian Institute of Culture in Paris

As part of an experimental ideas exhibition, Tomas Ghisellini Architects (TGA) have designed an extension to the Italian Institute of Culture in Paris. Nine Italian practices were engaged by a consortium of French and Italian institutions, and this cohesive union of cultures is mirrored in TGA's design. TGA's proposal plays with transparency and layering, with two large volumes of glass and steel referencing the "Parisian architectures of transparency," whilst displaying the excellence of Italian materiality and craftsmanship. The exhibition is being shown at the historical complex of the Hotel de Galliffet in Paris until December this year.
Secondary School, Sport Hall and Cultural Center / Chartier Dalix Architectes

-
Architects: Chartier Dalix Architectes
- Year: 2015
-
Manufacturers: Forbo Flooring Systems, VMZINC
-
Professionals: ACT environnement, Flandres analices, HDM Ingénierie
Ginko / Hessamfar & Vérons

-
Architects: Hessamfar & Vérons
- Area: 6893 m²
- Year: 2015
-
Manufacturers: Fréquences
Macdonald Public Facility Complex / Kengo Kuma & Associates

-
Architects: Kengo Kuma & Associates
- Area: 14799 m²
- Year: 2014
-
Manufacturers: EQUITONE, Metsa Woods, Knauf, Plaka, VMZINC
-
Professionals: TESS, AIA, Peutz & Associes, Vulcaneo
Hospital Complex Broussais / a+ samueldelmas
House S / ideaa architectures

-
Architects: ideaa architectures
- Year: 2014
-
Manufacturers: Saint-Gobain, Fantini, Metalfire, VALVO
LILLIAD - Learning Centre 'Innovation' / Auer Weber

-
Architects: Auer Weber
- Area: 8800 m²
- Year: 2016
-
Professionals: Atelier Villes & Paysages, JLL Ingénierie, Symoé, Maning
Chapelle Corneille / atelier d'architecture King Kong

-
Architects: atelier d'architecture King Kong
- Area: 1140 m²
- Year: 2016










.jpg?1472177169)
.jpg?1472177100)
.jpg?1472177324)
.jpg?1472177279)












































JulienLanoo_20151123_1108.jpg?1468313041)
JulienLanoo_20151123_586.jpg?1468313181)
Fr%C3%A9d%C3%A9ric_G%C3%A9monet_058.jpg?1468314660)
JulienLanoo_20151123_940.jpg?1468312402)
JulienLanoo_20151123_1127.jpg?1468312352)











