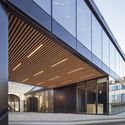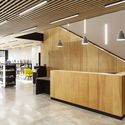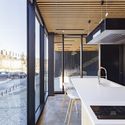
France
Notre Dame des Champs Artist Studio / Atelier Berger Milà
https://www.archdaily.com/939794/notre-dame-des-champs-artist-studio-atelier-berger-milaAndreas Luco
The Wooden Villa / Nicolas Dahan
https://www.archdaily.com/939722/the-wooden-villa-nicolas-dahanPaula Pintos
Extension in Burned Wood Shou Sugi Ban / Clément Bacle Architecte

https://www.archdaily.com/939601/extension-in-burned-wood-shou-sugi-ban-clement-bacle-architecteValeria Silva
Place du Village House / Zakarian-Navelet Architectes
https://www.archdaily.com/939247/place-du-village-house-zakarian-navelet-architectesPaula Pintos
Holiday House in Cap Ferret / Atelier du Pont
https://www.archdaily.com/878721/holiday-house-in-cap-ferret-atelier-du-pontDaniel Tapia
Alice Milliat Gymnasium / Marjan Hessamfar & Joe Vérons architectes associés
https://www.archdaily.com/938664/alice-milliat-gymnasium-marjan-hessamfar-and-joe-verons-architectes-associesValeria Silva
MA (House of Bees) / Extra Medium
https://www.archdaily.com/938861/ma-house-of-bees-extra-mediumAndreas Luco
ADIDAS X INSEP Space / Ubalt architectes
.jpg?1588639826)
-
Architects: Ubalt architectes
- Area: 520 m²
- Year: 2020
https://www.archdaily.com/938850/adidas-x-insep-space-ubalt-architectesAndreas Luco
Communauté de Communes des Deux Rives Headquarters / Marjan Hessamfar & Joe Vérons architectes associés

- Area: 2886 m²
- Year: 2019
-
Professionals: TPF ingénierie, voxoa quantity surveyors, Emacoustic
https://www.archdaily.com/938668/communaute-de-communes-des-deux-rives-headquarters-marjan-hessamfar-and-joe-verons-architectes-associesValeria Silva
Repos Maternel Woman’s Shelter Extension / Marjan Hessamfar & Joe Vérons architectes associés

- Area: 3082 m²
- Year: 2019
-
Manufacturers: ATP, Baney, Bobion & Joanin, Boucharel, CFA, +10
-
Professionals: OTCE engineers, oasiis environmental engineers, kaplan landscaping
https://www.archdaily.com/938669/repos-maternel-womans-shelter-extension-marjan-hessamfar-and-joe-verons-architectes-associesValeria Silva
Fair Enough Apartments / BFV ARCHITECTES
https://www.archdaily.com/937818/fair-enough-apartments-bfv-architectesValeria Silva
MéMo Médiathèque of Monein / OECO Architectes

-
Architects: OECO Architectes
- Area: 500 m²
-
Manufacturers: Cupa Pizarras
https://www.archdaily.com/938107/memo-mediatheque-of-monein-oeco-architectesAndreas Luco
Gymnasium Villepreux / Joly&Loiret
https://www.archdaily.com/937630/gymnasium-villepreux-joly-and-loiretValeria Silva
An-Unan House / MSR ARCHITECTURE

-
Architects: MSR ARCHITECTURE
- Area: 170 m²
- Year: 2018
-
Manufacturers: GRAPHISOFT, ISOCELL, Marius Aurenti, Minco, Mosaic Del Sur, +1
-
Professionals: Bureau Etudes thermiques AZANEO
https://www.archdaily.com/937166/an-unan-house-msr-architectureValeria Silva
La Petite Maison / 2M26
https://www.archdaily.com/937292/la-petite-maison-2m26Andreas Luco
Apartment BDD / Jean Benoît Vétillard Architecture

-
Architects: Jean Benoît Vétillard Architecture
- Year: 2020
-
Manufacturers: AutoDesk, Adobe, Atelier Poyaudins, Fr/Fr
-
Professionals: Fr/Fr, Ateliers Poyaudins
https://www.archdaily.com/937116/apartment-bdd-jean-benoit-vetillard-architectureAndreas Luco














































.jpg?1588640214)
.jpg?1588639867)
.jpg?1588639515)
.jpg?1588639316)








.jpg?1587085709)


























