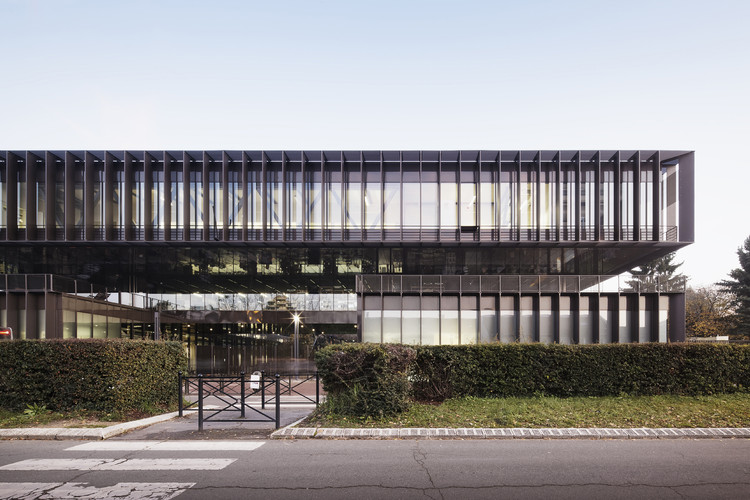
France
Evisa School Porch / Orma architettura
https://www.archdaily.com/956454/evisa-school-porch-orma-architetturaAndreas Luco
Jean Moulin Atelier-House / Atelier NEA

-
Architects: Atelier NEA
- Area: 80 m²
- Year: 2020
https://www.archdaily.com/957165/jean-moulin-atelier-house-atelier-neaPaula Pintos
The Island House / Clément Lesnoff-Rocard + Gil Pescal

-
Architects: Clément Lesnoff-Rocard, Gil Pescal
- Area: 300 m²
- Year: 2020
-
Manufacturers: Armony Cucine, Gigacer, Kreon, Schneider
https://www.archdaily.com/957066/the-island-house-clement-lesnoff-rocard-plus-gil-pescalAndreas Luco
Reuilly Residential Building / Charles-Henri Tachon, architecture & paysage

-
Architects: Charles-Henri Tachon, architecture & paysage
- Area: 1587 m²
- Year: 2019
-
Manufacturers: Holcim, Griesser, MSM
-
Professionals: Urbaine de Travaux, VPEAS, EVP Ingénierie, ALTO
https://www.archdaily.com/957037/reuilly-residential-building-charles-henri-tachon-architecture-and-paysagePilar Caballero
Rene Cassin School Canteen / Brulé Architectes Associés

-
Architects: Brulé Architectes Associés
- Area: 1250 m²
- Year: 2020
-
Manufacturers: DELABIE, GRAPHISOFT, Caesar, OberSurfaces, Piveteau bois, +2
https://www.archdaily.com/957100/rene-cassin-school-canteen-brule-architectes-associesAndreas Luco
PARIS XI Office / LAN Architecture

-
Architects: LAN Architecture
- Area: 700 m²
- Year: 2018
-
Professionals: Cube Architectes (Benjamin Exbrayat)
https://www.archdaily.com/957220/paris-xi-office-lan-architecturePaula Pintos
Digital School Cluster / MUOTO
https://www.archdaily.com/956438/digital-school-cluster-muotoAndreas Luco
House 13² / Barre Bouchetard Architecture | B2A

-
Architects: Barre Bouchetard Architecture | B2A
- Area: 230 m²
- Year: 2020
-
Professionals: Paule Design
https://www.archdaily.com/955787/house-132-b2aAndreas Luco
Vigna Maggiore / Orma Architettura

-
Architects: Orma Architettura
- Year: 2019
-
Professionals: ISB - Ingénierie
https://www.archdaily.com/956386/vigna-maggiore-orma-architetturaPaula Pintos
Chapel of Tears / Atelier Poem

-
Architects: Atelier Poem
- Area: 10 m²
- Year: 2020
-
Manufacturers: Cavagnon et fils
https://www.archdaily.com/956155/chapel-of-tears-atelier-poemAndreas Luco
Léonard de Vinci Technical College / TANK Architectes + COSA

-
Architects: COSA Colboc Sachet architectures, TANK Architectes
- Area: 14880 m²
- Year: 2020
-
Manufacturers: Bega, Axalta, Durcisseurs Français, Shüco, Tarkett
-
Professionals: Bollinger + Grohmann, Solener, Cabinet Becquart
https://www.archdaily.com/956022/leonard-de-vinci-technical-college-tank-architectes-plus-cosaPilar Caballero
Chemin des Carrières / Reiulf Ramstad Architects
https://www.archdaily.com/929935/chemin-des-carrieres-park-walk-reiulf-ramstad-arkitekterPaula Pintos
Le Pré aux Pierres House / bureau David Apheceix + Vincent Le Bourdon
https://www.archdaily.com/955821/le-pre-aux-pierres-house-bureau-david-apheceixPilar Caballero
Breitenbach Landscape Hotel 48° Nord / Reiulf Ramstad Architects
.jpg?1611159099)
-
Architects: Reiulf Ramstad Architects
- Area: 20000 m²
- Year: 2020
https://www.archdaily.com/955438/breitenbach-landscape-hotel-48-degrees-nord-reiulf-ramstad-arkitekter-plus-asp-architecturePaula Pintos
Apartment Building in Paris / CoBe Architecture & Paysage

-
Architects: CoBe Architecture & Paysage
- Year: 2020
-
Manufacturers: Wienerberger, Caixiave, Ceramica Sant'Agostino, FINIMETAL, Forbo
https://www.archdaily.com/954448/apartment-building-in-paris-cobeAndreas Luco
Suspended House / OFFICE MUTO

-
Architects: OFFICE MUTO
- Area: 100 m²
- Year: 2020
-
Manufacturers: Pasquet Menuiserie
https://www.archdaily.com/954416/suspended-house-office-mutoPilar Caballero
Le Monde Office Building / Snøhetta + SRA Architects

-
Architects: SRA Architects, Snøhetta
- Area: 22933 m²
- Year: 2020
-
Manufacturers: Karcher Design
https://www.archdaily.com/954921/le-monde-office-building-snohetta-plus-sra-architectsValeria Silva
Carhartt Wip Complex / Craft Architecture

-
Architects: Craft Architecture
- Area: 1199 m²
- Year: 2020
-
Manufacturers: DL Aquitaine, Etchart Construction, Fauché CUNY, Géoforage, Nouvelle Miroiterie Landaise, +1
https://www.archdaily.com/954830/carhartt-wip-complex-craft-architectureMaría Francisca González



























































.jpg?1611159713)
.jpg?1611157794)
.jpg?1611159392)
.jpg?1611159478)















