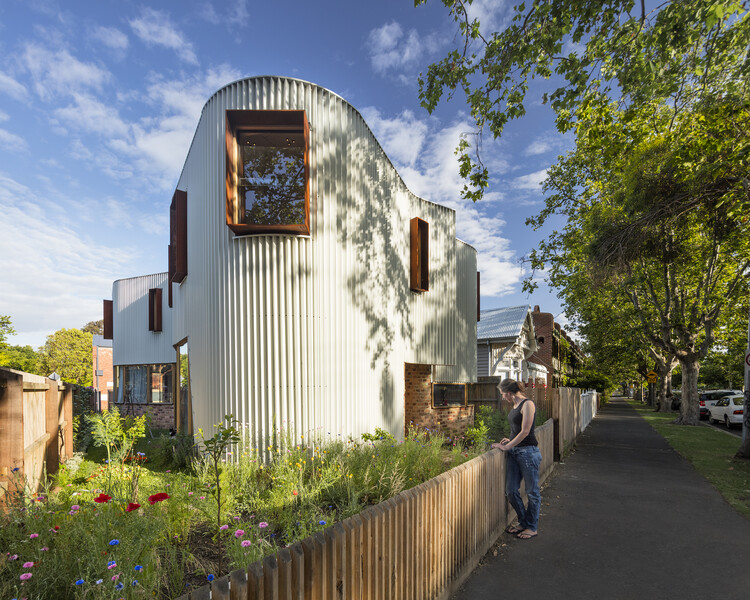-
ArchDaily
-
Australia
Australia
https://www.archdaily.com/966010/concrete-blonde-house-carter-williamson-architectsAlexandria Bramley
https://www.archdaily.com/965962/penleigh-and-essendon-grammar-school-music-centre-mcbride-charles-ryanchlsey
https://www.archdaily.com/965938/yarram-and-district-health-services-integrated-healthcare-centre-mcbride-charles-ryanHana Abdel
https://www.archdaily.com/965417/mb-apartment-bokey-grantPaula Pintos
https://www.archdaily.com/965528/bellows-house-architects-eatHana Abdel
https://www.archdaily.com/965353/pams-healthcare-hub-newman-kaunitz-yeung-architecturePilar Caballero
https://www.archdaily.com/965217/barwon-heads-house-adam-kane-architectschlsey
https://www.archdaily.com/965192/coburg-freeboard-house-walaPilar Caballero
https://www.archdaily.com/965143/pearl-beach-house-polly-harbisonHana Abdel
 © Dave Kulesza
© Dave Kulesza



 + 26
+ 26
-
- Area:
361 m²
-
Year:
2020
-
Manufacturers: Miele, Austral Bricks, Bremworth, Franke, Index and co, +7Kohler, Perini Tiles, Polytec, Ross Gardam, Signorino, Tiento Tiles, Vistosi-7 -
https://www.archdaily.com/965064/open-shut-house-walaHana Abdel
https://www.archdaily.com/964939/true-north-residence-tandem-design-studioHana Abdel
https://www.archdaily.com/964944/ballast-point-house-fox-johnson-architectschlsey
https://www.archdaily.com/964943/alexander-house-alexander-and-coHana Abdel
 © Shannon McGrath
© Shannon McGrath



 + 17
+ 17
-
- Area:
275 m²
-
Year:
2019
-
Manufacturers: B&B Italia, Artemide, ECC, Figgoscopecurates, Hub Furniture, +8Jardan, Ke-Zu, Living Edge, Mark Tuckey, Modern Times, Space Furniture, VitrA, Volker Haug-8 -
https://www.archdaily.com/964852/the-white-house-robson-rak-architects-and-interior-designersHana Abdel
https://www.archdaily.com/964696/bronte-house-tobias-partnerschlsey
https://www.archdaily.com/964854/ger-residence-ply-architectureHana Abdel
https://www.archdaily.com/964707/house-taurus-durbach-block-jaggersPilar Caballero
https://www.archdaily.com/964608/bondi-junction-house-alexander-and-coHana Abdel

















