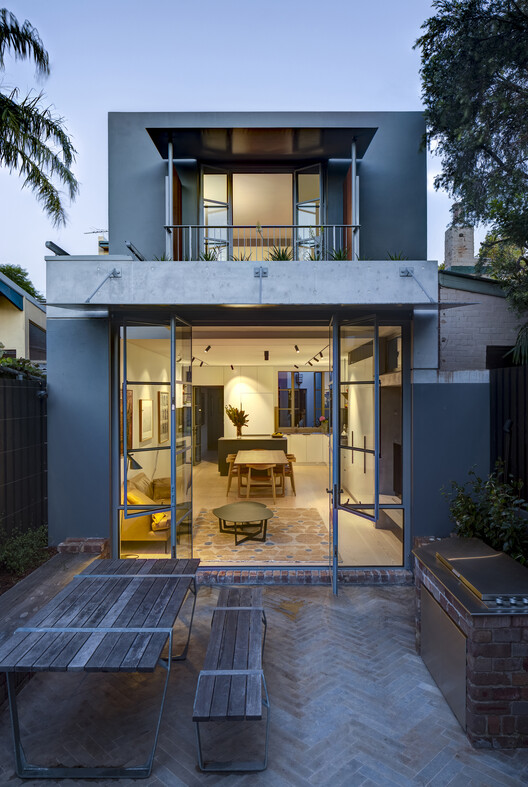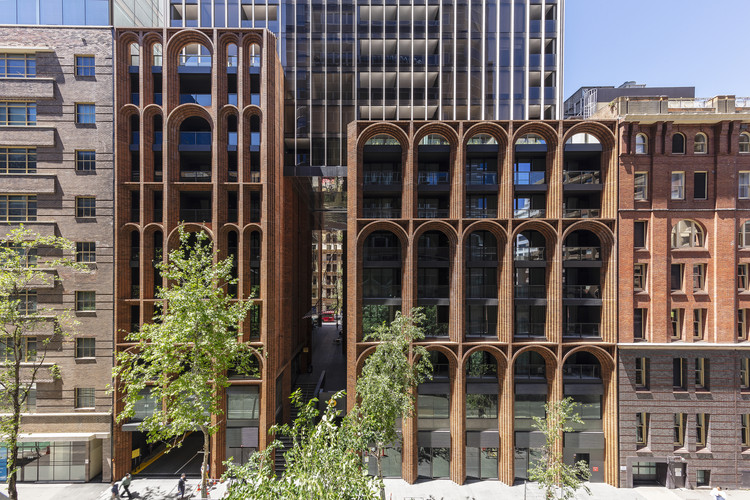-
ArchDaily
-
Australia
Australia
https://www.archdaily.com/964505/park-road-house-lineburg-wangAlexandria Bramley
https://www.archdaily.com/964484/above-board-living-luigi-rosselli-architectsHana Abdel
https://www.archdaily.com/964408/farmhouse-residence-smith-architectsHana Abdel
https://www.archdaily.com/964245/mt-stuart-greenhouse-bence-mulcahyHana Abdel
https://www.archdaily.com/964404/annandale-terrace-sam-crawford-architectsHana Abdel
 © Derek Swalwell
© Derek Swalwell



 + 21
+ 21
-
- Area:
396 m²
-
Year:
2021
-
Manufacturers: Miele, Artedomus, Ash, Brodware, Candana, +10Graypants, Grazia and Co, Jetmaster, Luxaflex, NavUrban, Nood, Signorino, United Products, WK Marble & Granite, Xlam-10 -
https://www.archdaily.com/964326/franklin-residence-ola-studioHana Abdel
https://www.archdaily.com/963986/stepping-stone-house-craig-tan-architectsHana Abdel
https://www.archdaily.com/963993/seddon-house-clinton-murray-architectsHana Abdel
 © Justin Alexander
© Justin Alexander



 + 25
+ 25
-
- Area:
580 m²
-
Year:
2020
-
Manufacturers: Vitrocsa, iGuzzini, Anibou, Axor, Cult, +6Dedece, Matt Baker Joinery, Simple Studio, Space Furniture, Viabizzuno, Vola-6 -
https://www.archdaily.com/963899/collins-beach-house-tobias-partnersValeria Silva
https://www.archdaily.com/963875/lindfield-house-polly-harbisonPilar Caballero
https://www.archdaily.com/963757/australia-108-fender-katsalidis-architectsHana Abdel
 © Luc Remond
© Luc Remond



 + 16
+ 16
-
- Area:
185 m²
-
Year:
2019
-
Manufacturers: Bona, Louis Poulsen, Abbey Fireplaces, Academy Tiles, Anibou, +24Artedomus, Artemide, Austral Bricks, B&W Windows, Cult, Dulux, Euroluce, Gibbon Group, Grazia and Co, HAY Store, Hub Furniture, JSB LIGHTING, Koskela, Olde English Tiles, Parisi, Rouse Phillips Studio, Skypebble, Space Furniture, Surface Gallery, Sussex Taps, Tait, The DEA Store, Warwick Fabrics, dD Hardwood-24 -
https://www.archdaily.com/963529/house-lincoln-those-architectsHana Abdel
https://www.archdaily.com/963473/meals-on-wheels-sa-head-office-jpe-design-studioHana Abdel
https://www.archdaily.com/910778/arc-koichi-takada-architectsDaniel Tapia
 © Tatjana Plitt
© Tatjana Plitt



 + 19
+ 19
-
- Area:
199 m²
-
Year:
2019
-
Manufacturers: Miele, Artedomus, Astra Walker, Astro Dunbar, Austral Bricks, +14Austral Plywood, Beefeater, Blanco, Classic Ceramics, Don Currie Carpets, ECC Furniture and Lighting, Kubus, LOCKER GROUP, Lysaght, Masson for Light, Nullabor Timber, Reece, Ventech, Woven Image-14 -
https://www.archdaily.com/963090/deco-house-mihaly-slocombeAndreas Luco
https://www.archdaily.com/963108/shack-in-the-rocks-sean-godsell-architectsHana Abdel
 © Barton Taylor
© Barton Taylor



 + 45
+ 45
-
- Area:
195 m²
-
Year:
2019
-
Manufacturers: Big Ass Fans, VELUX Group, Brink, Chazelles, Eco Outdoor, +8Eziform, LG Electronics, Ozzi Kleen, Proclima, Pyrolave, Stormtech, Viridian, Zego-8
https://www.archdaily.com/931920/upside-down-akubra-house-alexander-symes-architectPaula Pintos
https://www.archdaily.com/962985/annerley-house-zuzana-and-nicholasHana Abdel































































































