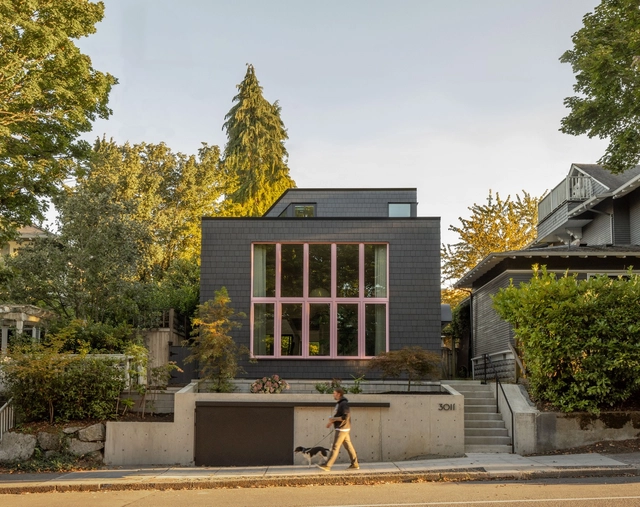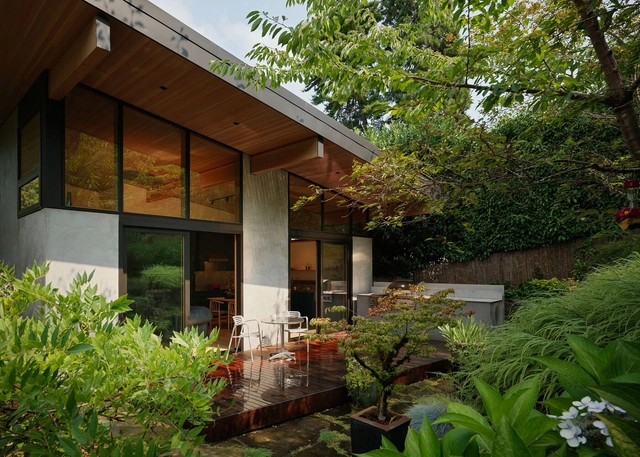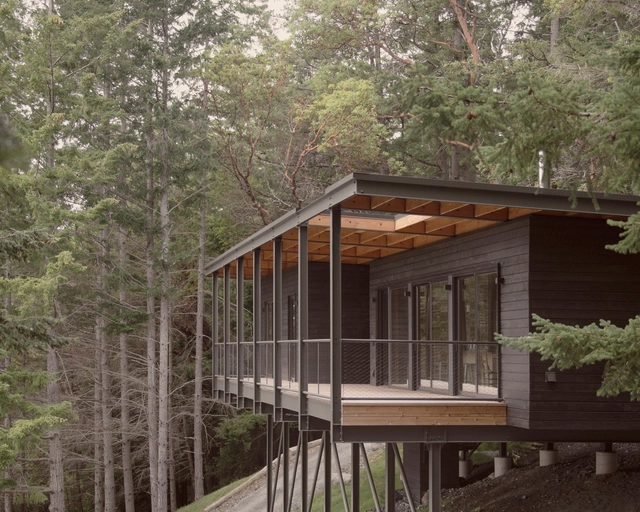-
ArchDaily
-
Seattle
Seattle: The Latest Architecture and News
https://www.archdaily.com/1033220/pho-bac-house-shed-architecture-and-designHadir Al Koshta
https://www.archdaily.com/1033031/in-kind-house-gocPilar Caballero
https://www.archdaily.com/1030999/trestle-cabin-miller-hull-partnershipHana Abdel
https://www.archdaily.com/1021450/west-seattle-chalet-shed-architecture-and-designPilar Caballero
https://www.archdaily.com/1019662/emission-zero-hub-miller-hull-partnershipValeria Silva
https://www.archdaily.com/1018914/sand-point-residence-david-coleman-architectureHadir Al Koshta
https://www.archdaily.com/1017874/madrona-house-daniel-toole-architecture-plus-carsten-stinn-architectureHadir Al Koshta
 One Night in Milan
One Night in MilanFOR IMMEDIATE RELEASE
Step into Milan for One Night with Z Collection and Damon Johnstun
https://www.archdaily.com/1017262/one-night-in-milanRene Submissions
https://www.archdaily.com/1016077/lark-house-shed-architecture-and-designPilar Caballero
https://www.archdaily.com/1011994/federal-reserve-building-perkins-and-willValeria Silva
https://www.archdaily.com/999757/exposition-heights-house-floisand-studioAndreas Luco
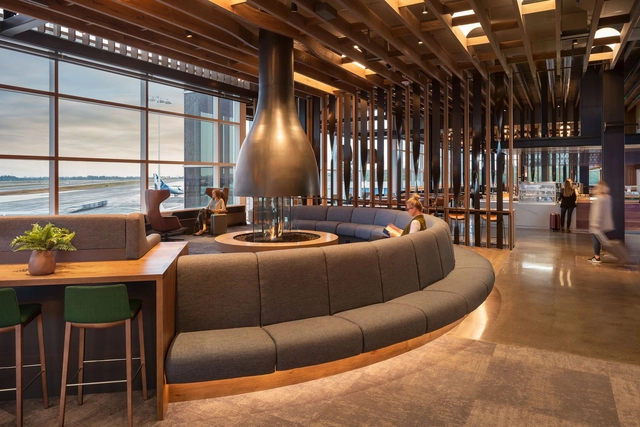 © Andrew Pogue
© Andrew Pogue



 + 11
+ 11
-
- Area:
15800 m²
-
Year:
2019
-
Manufacturers: AutoDesk, FabriTRAK®, Adobe, Arktura, Armstrong Ceilings, +13Bill Fishel Design Group, Caesarstone, Calico Wallpaper, Cascade Coil, DaVinci, Ege Atelier, F-Sorb, FilzFelt, Hewn Elements, McGrory Glass, McNeel, Mecho, Trimble Navigation-13 -
https://www.archdaily.com/950373/alaska-airlines-flagship-lounge-graham-baba-architectsAndreas Luco
https://www.archdaily.com/992117/true-headquarters-loc-architectsLuciana Pejić
https://www.archdaily.com/986805/2-plus-u-tower-pickard-chiltonBianca Valentina Roșescu
https://www.archdaily.com/986561/oak-and-alder-house-hybridValeria Silva
https://www.archdaily.com/982015/international-arrivals-facility-at-seattle-tacoma-international-airport-skidmore-owings-and-merrillLuciana Pejić
https://www.archdaily.com/980195/wsecu-offices-skb-architectsLuciana Pejić
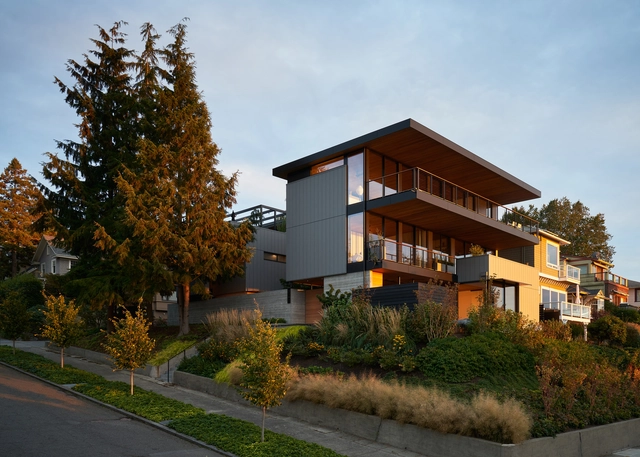 © Kevin Scott
© Kevin Scott



 + 43
+ 43
-
- Area:
5650 ft²
-
Year:
2020
-
Manufacturers: Big Ass Fans, C.R. Laurence, Lutron, Neolith, Uponor, +19panoramah!®, Miele, Sherwin-Williams, Control4, Corian, Delta Faucet, FilzFelt, J Geiger, Juno Lighting, Lifebreath, Ortal, Prosoco, Richlite, Subzero, Toto, VMZINC, Viessmann, Warmboard, Wilsonart-19 -
https://www.archdaily.com/978498/the-perch-house-chadbourne-plus-doss-architectsAndreas Luco
