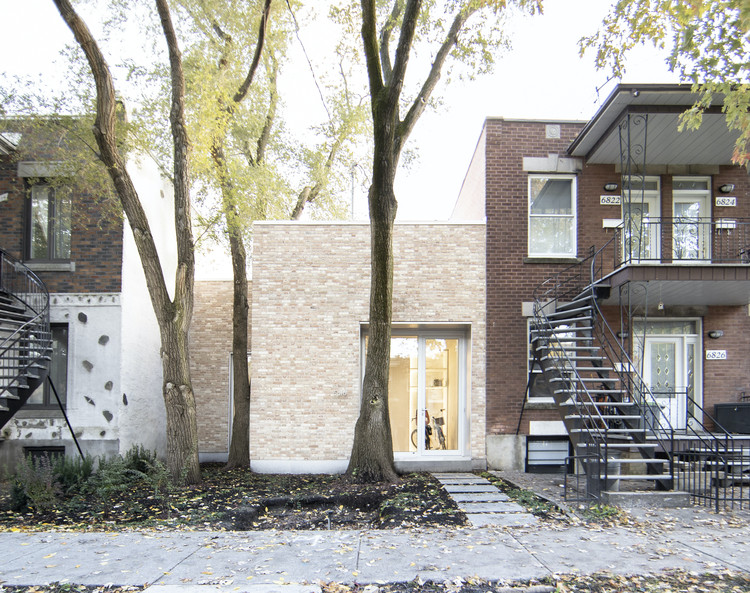
Montreal: The Latest Architecture and News
Biodome Science Museum / Kanva
https://www.archdaily.com/960966/biodome-science-museum-kanvaAndreas Luco
Park EX House / Nicholas Francoeur + Joel Lortie

-
Architects: Joel Lortie, Nicholas Francoeur
- Area: 230 m²
- Year: 2020
-
Manufacturers: Adurra, Vicest
https://www.archdaily.com/960954/park-ex-house-nicholas-francoeur-plus-joel-lortiePilar Caballero
Conversion of ÉTS’s Dow Planetarium / Menkès Shooner Dagenais Le Tourneux Architectes

-
Architects: Menkès Shooner Dagenais Le Tourneux Architectes
- Area: 2000 m²
- Year: 2018
-
Manufacturers: Glasshape
-
Professionals: Bouthillette Parizeau, GHD, CPA Verre Structurel Inc., SNC Lavalin, NIP Paysage
https://www.archdaily.com/959865/conversion-of-etss-dow-planetarium-menkes-shooner-dagenais-le-tourneux-architectesHana Abdel
Pearl House / MXMA Architecture & Design
https://www.archdaily.com/959683/pearl-house-mxma-architecture-and-designMaría Francisca González
Dental Clinic HT / CARTA. Architecte + Designer

-
Architects: CARTA. Architecte + Designer
- Area: 4500 ft²
- Year: 2019
-
Manufacturers: Dark grey architectural brick, IC lights suspensions, Le corbusier - Dots, Mutina, PR111
https://www.archdaily.com/958981/dental-clinic-ht-carta-architecte-plus-designerValeria Silva
NatureHumaine Offices / NatureHumaine

-
Architects: NatureHumaine
- Year: 2020
https://www.archdaily.com/958639/naturehumaine-offices-naturehumainePaula Pintos
Canada F1 Grand Prix New Paddock / FABG
https://www.archdaily.com/958600/canada-f1-grand-prix-new-paddock-fabgPaula Pintos
MSO PLAY/PAUSE Space / Studio Jean Verville architectes

-
Architects: Studio Jean Verville architectes
- Area: 147 m²
- Year: 2020
-
Manufacturers: Fabelta
https://www.archdaily.com/957358/mso-play-pause-space-studio-jean-verville-architectesAndreas Luco
Alexandre-de-Sève Town House / Guillaume Lévesque architecte

-
Architects: Guillaume Lévesque architecte
- Area: 310 m²
- Year: 2020
https://www.archdaily.com/953102/alexandre-de-seve-town-house-guillaume-levesque-architectePaula Pintos
La Doyenne Renovation and Extension / NatureHumaine
https://www.archdaily.com/952311/la-doyenne-renovation-and-extension-naturehumaineAndreas Luco
NMBHD, 1 Plex 3 Noses House / Studio Jean Verville architectes
https://www.archdaily.com/951703/nmbhd-1-plex-3-noses-house-studio-jean-verville-architectesAndreas Luco
Dialogue Head Office / Blanchette Architectes

-
Architects: Blanchette Architectes
- Area: 17000 ft²
- Year: 2019
-
Manufacturers: AutoDesk, Chaos Group, Interface, Herman Miller, Lambert & fils, +1
-
Professionals: A+, POINCARÉ INGÉNIERIE
https://www.archdaily.com/949803/dialogue-head-office-blanchette-architectesAndreas Luco
TULIP – Your place at the table / ADHOC architectes

-
Architects: ADHOC architectes
- Area: 3260 m²
- Year: 2020
-
Manufacturers: Enscape, McNeel
https://www.archdaily.com/947544/tulip-nil-your-place-at-the-table-adhoc-architectesAndreas Luco
FlightHub Offices / ACDF Architecture

-
Architects: ACDF Architecture
- Year: 2020
-
Manufacturers: Bendheim, ArchIdea
https://www.archdaily.com/945818/flighthub-offices-acdf-architectureAndreas Luco
Minéral Bar / Blanchette Architectes

-
Architects: Blanchette Architectes
- Area: 1500 m²
- Year: 2020
https://www.archdaily.com/944587/mineral-bar-blanchette-architectesValeria Silva
Melk Café / La Firme + Alexandre Baldwin
.jpg?1588888554)
-
Designers: Alexandre Baldwin, La Firme
- Area: 85 m²
- Year: 2019
-
Manufacturers: Forbo Flooring Systems, Daltile, Protech Powder
https://www.archdaily.com/939147/melk-cafe-la-firmePaula Pintos
deNormanville House Extension / Thomas Balaban Architect
https://www.archdaily.com/934799/denormanville-house-extension-t-b-a-thomas-balaban-architectValeria Silva








































































.jpg?1588888376)
.jpg?1588887649)
.jpg?1588887097)
.jpg?1588888614)





