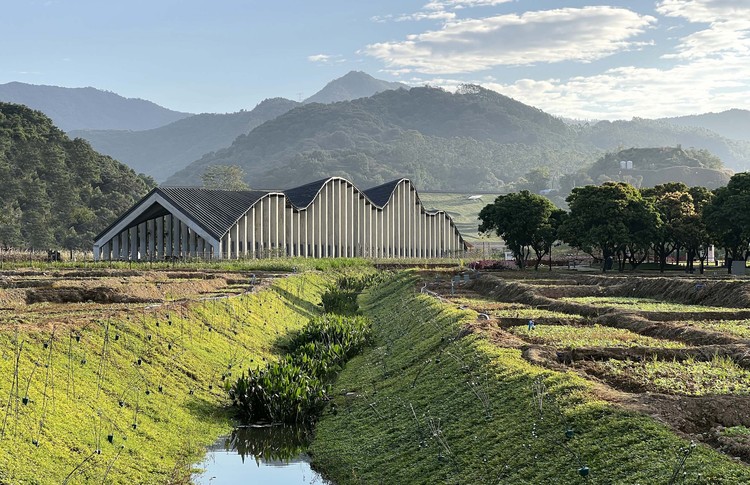-
ArchDaily
-
Guangzhou
Guangzhou: The Latest Architecture and News
https://www.archdaily.com/983501/guangzhou-vanke-centre-water-feature-artwork-sushui-designCollin Chen
https://www.archdaily.com/978989/jiu-mao-jiu-group-office-e-studioCollin Chen
https://www.archdaily.com/978530/patch-city-rooi-design-and-researchCollin Chen
https://www.archdaily.com/977051/sdl-nursery-hibinosekkei-plus-youji-no-shiroHana Abdel
https://www.archdaily.com/954541/vista-coffee-shop-karvone-designCollin Chen
https://www.archdaily.com/975234/taoranxu-village-fair-design-center-of-haoyuan-groupCollin Chen
https://www.archdaily.com/970584/pearl-river-brewery-phase-ii-atelier-cnsCollin Chen
https://www.archdaily.com/968312/tangning-books-leaping-greativeCollin Chen
https://www.archdaily.com/965834/nome-archive-atelier-xyYu Xin Li
https://www.archdaily.com/964732/nansha-kingboard-plaza-aedasYu Xin Li
https://www.archdaily.com/962027/whits-lab-domaniYu Xin Li
https://www.archdaily.com/956257/sigma-coffee-atelier-watersideCollin Chen
https://www.archdaily.com/956053/airice-future-agriculture-cultural-tourism-town-pmt-partners罗靖琳 - Jinglin Luo
https://www.archdaily.com/920197/the-renovation-of-a-little-house-in-a-historical-neighborhood-of-guangzhou-urbanusCollin Chen
https://www.archdaily.com/953765/the-satori-harbor-wutopia-lab罗靖琳 - Jinglin Luo
https://www.archdaily.com/952398/viom-office-complex-gmpPaula Pintos
https://www.archdaily.com/949574/the-florescence-karvone-design罗靖琳 - Jinglin Luo
https://www.archdaily.com/948264/hanscool-store-archieeCollin Chen















