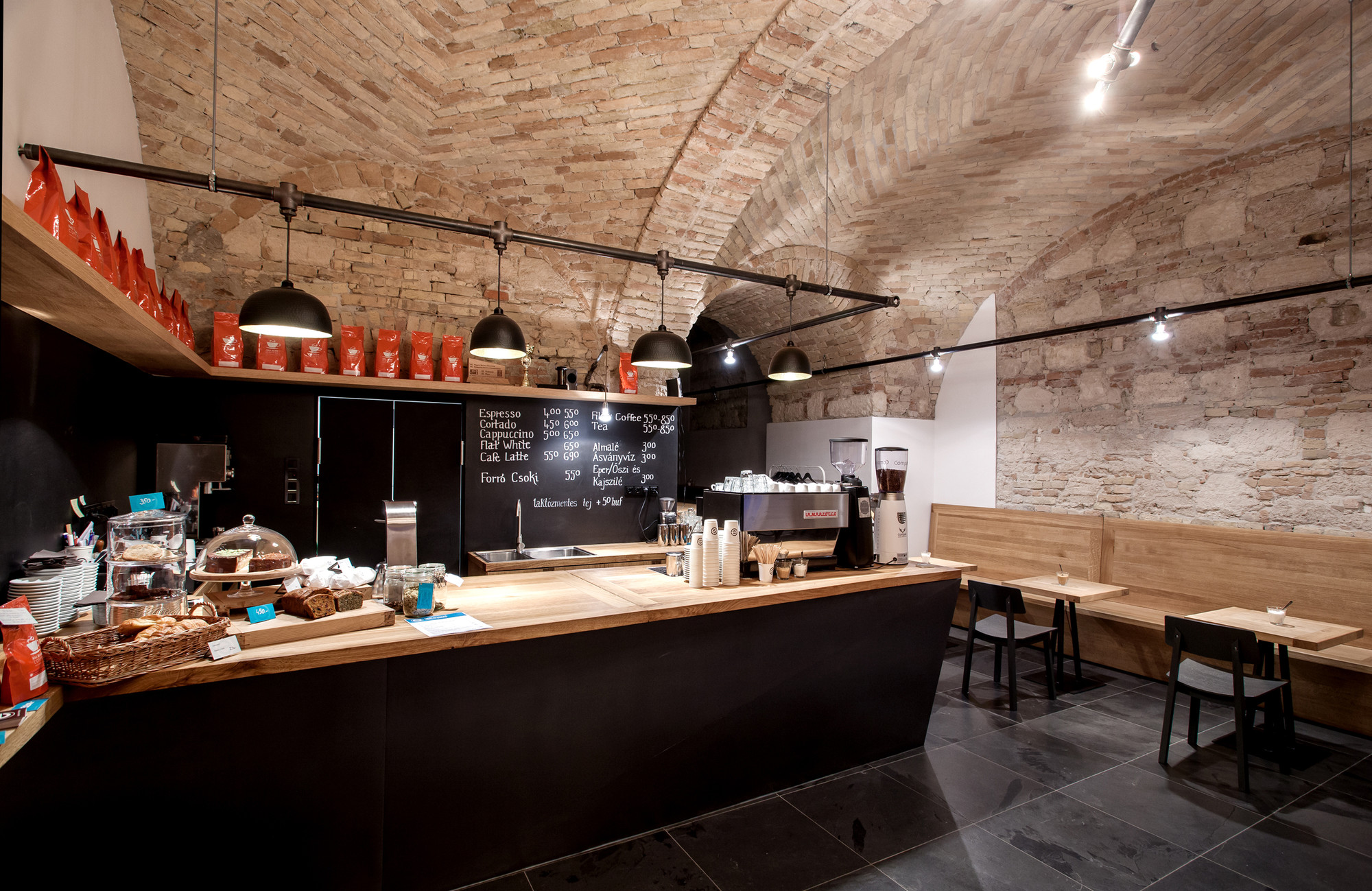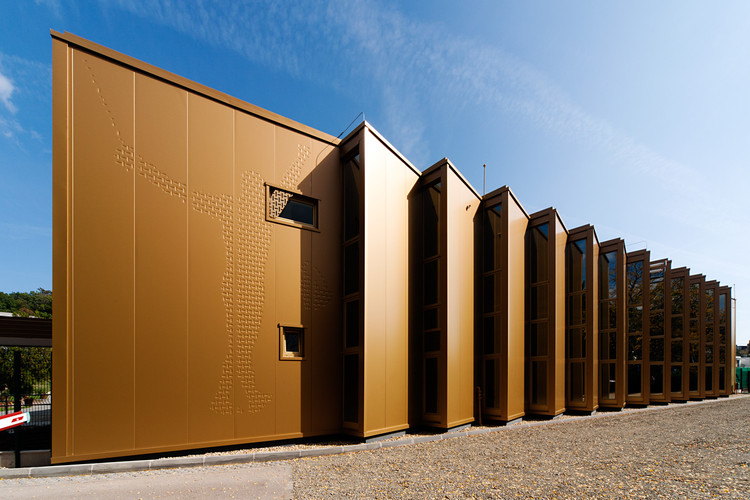
Budapest: The Latest Architecture and News
Competition Entry Proposes Colorful Duo of Museums for Budapest

Italian design firm IaN+ has put forth their vision for a pair of museums along the Dòzsa Gyorgy Boulevard in Budapest, Hungary for the Liget Budapest International Competition. Connected by a central foyer, the two exhibition spaces will be based on a common grid of structural concrete walls whose cells will form galleries. One of these museums will be devoted to photography, the other to architecture, and each building, while similar in appearance, is designed to best accommodate the work they will display.
Gomba / Hetedik Müterem

-
Architects: Hetedik Müterem
- Area: 450 m²
- Year: 2014
-
Professionals: Vortex Építő Ltd.
Ziya İmren Proposes a House of Hungarian Music

Ziya İmren Architects have proposed a "symphonic architectural poem dedicated to Franz Liszt and Béla Viktor János Bartók" as part of the Liget Budapest International Design Competition launched earlier this year. The architects' approach is based on the pioneering compositional methods of Franz Liszt and Bela Bartok. The design proposal brings "thematic inspiration to the fore by restructuring the classical system of a symphonic work into the form of poetry as a gesamtkunstwerk (a 'total work of art')."
Espresso Embassy / sporaarchitects

-
Architects: sporaarchitects
- Year: 2012
-
Professionals: sporaarchitects, lumoconcept
SPAR Flagshipstore / LAB5 Architects
Golden Hall / A4 Studio
House in Budapest / ZSK Architects
Budapest Music Center / Art1st Design Studio
Black Magic House / T2.a Architects
Vibrant Geometry / 3h architecture Ltd

-
Architects: 3h architecture Ltd
-
Professionals: Épszerk Pannónia Invest Építőipari Ltd, System Steel Tervező Ltd.
Center of Air Navigation Services / ZSK Architects

-
Architects: ZSK Architects
- Area: 10500 m²
- Year: 2012
-
Manufacturers: Ivanka
-
Professionals: Swietelsky-Közgép Konzorcium
Rácz Thermal Bath / Budapesti Műhely
Waterfront Kopaszi Dam / T2.a Architects
Simplon A / T2.a Architects
The Metamorphosis of the Great Rock / PLANT – Atelier Peter Kis
SkyCourt / Tima Stúdió + KÖZTI Zrt

-
Architects: KÖZTI Zrt, Tima Stúdió: KÖZTI Zrt - Tima Stúdió - Zoltán Tima, Tamás Németh, Tibor Molnár
- Year: 2011



















































































