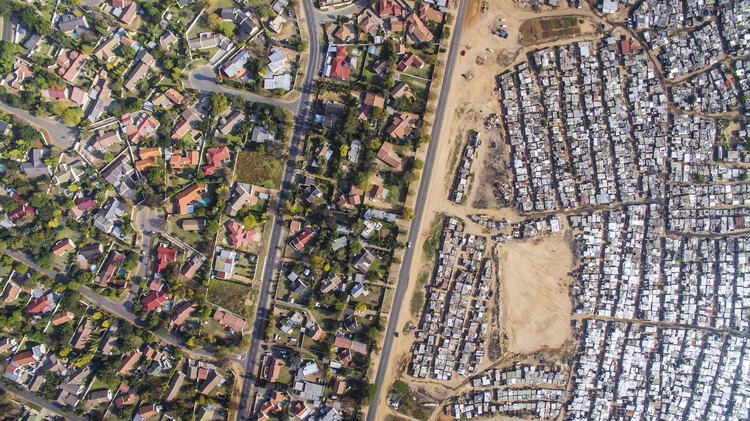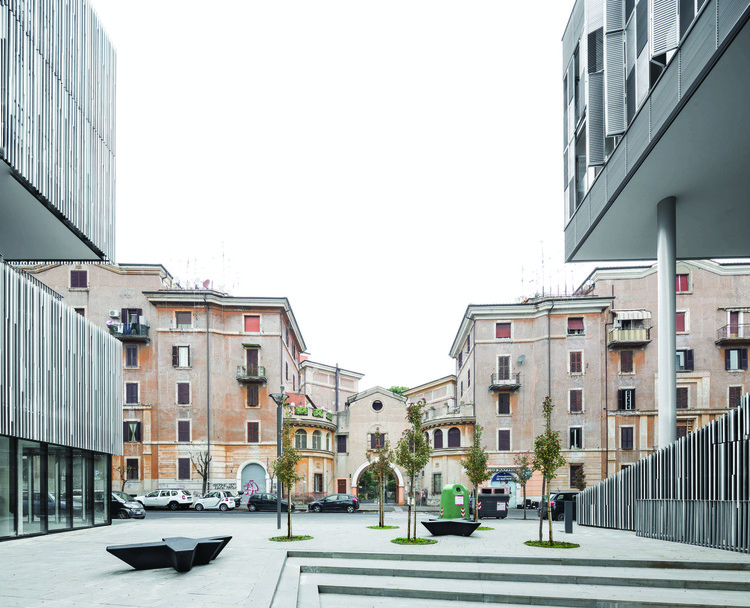
In 1782, Bangkok became the capital of Siam – as Thailand was previously known. Its strategic position within the protective curve of Chao Phraya River to the West and the vast, swampy delta of the Sea of Mud that secured the city to the East was key. King Rama I modeled the new city on what had been the urban reference of Thailand since the 14th century: Ayutthaya, which by 1700 had become the largest city in the world with a total of 1 million inhabitants.
Bangkok progressively saw the construction of temples (wats), schools, libraries and hospitals. However, few other typologies were erected and the city lacked significant paved streets. Instead, the river and a network of interconnected canals served as the transport infrastructure of the city. With time, the floating houses anchored along the riverfront decreased and the pavements spread.















.jpg?1653990029)

























































.jpg?1651830269)










