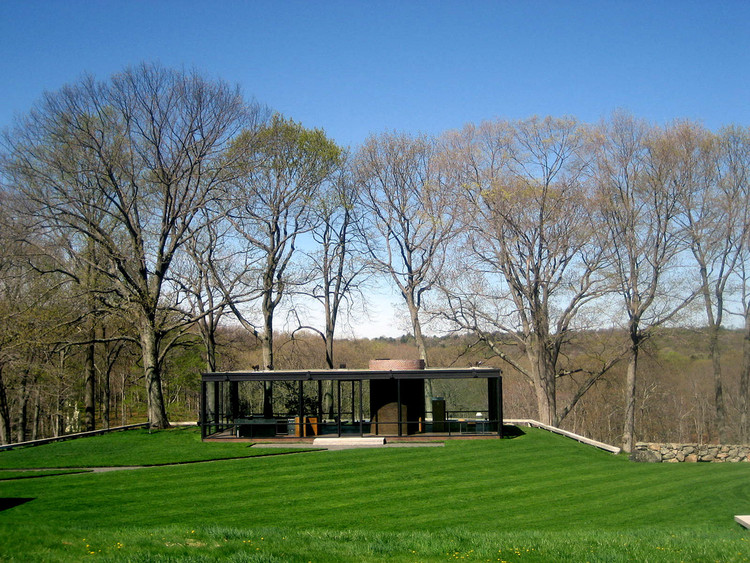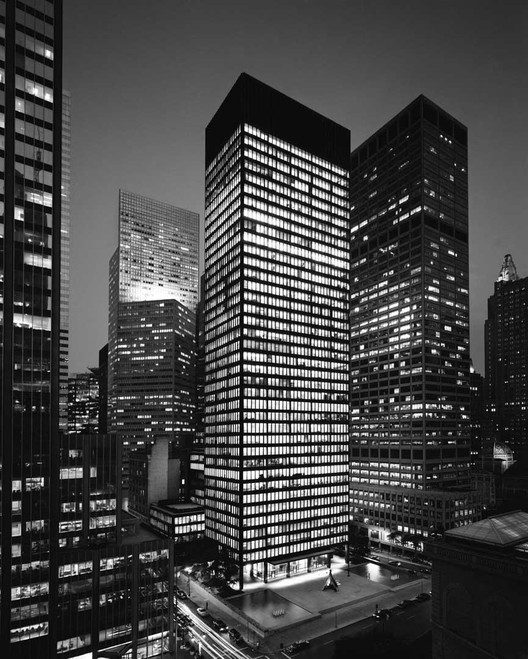
“You do not have to look at it for long before you realize that this is as sensual a building as New York has seen in a very long time,” stated Pulitzer-prize winning architecture critic Paul Goldberger of the American Folk Art Museum. Completed by architects Tod Williams and Billie Tsien in 2001 the museum is 40 feet wide and 100 feet long and is surrounded by the Museum of Modern Art on three sides. It was the first new museum built in New York in over three decades.
More on the American Folk Art Museum after the break.































































