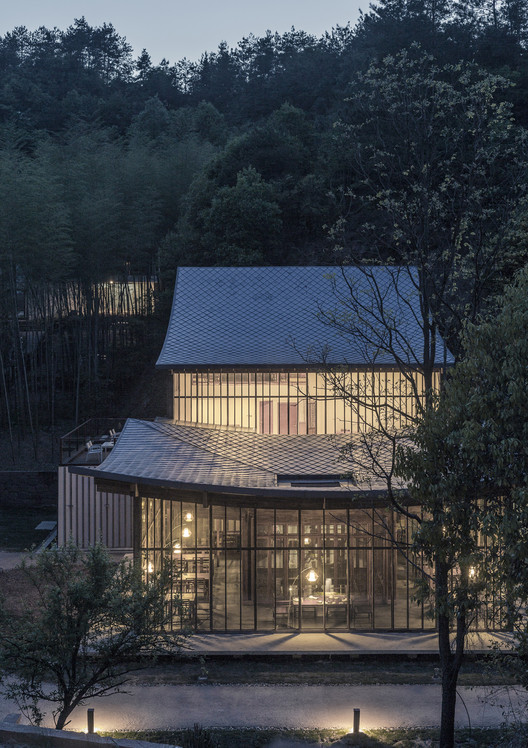-
ArchDaily
-
Yueyang
Yueyang: The Latest Architecture and News
https://www.archdaily.com/1035624/yueyang-hualinggang-pier-tourist-center-wang-hui-urbanusAndreas Luco
https://www.archdaily.com/1016983/healing-mountain-studio-duyangValeria Silva
https://www.archdaily.com/926331/lions-den-hotel-keat-ongClara Ott
https://www.archdaily.com/923797/pingjiang-homey-wild-luxury-hotel-duoxiangjie-architectural-design舒岳康 - SHU Yuekang
https://www.archdaily.com/909308/indoor-playground-doubling-as-lecture-hall-of-yueyang-county-n-middle-school-sup-atelierCollin Chen
https://www.archdaily.com/899739/shuangxi-academy-duoxiangjie-architectural-design罗靖琳 - Jinglin Luo




.jpg?1566925071)

