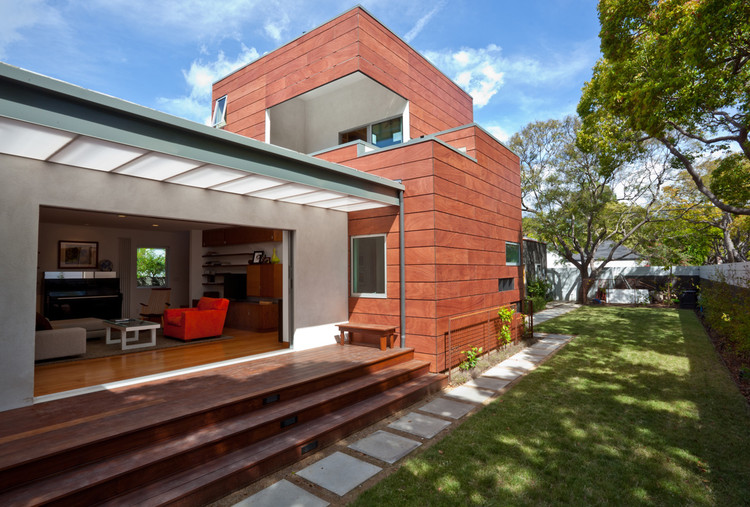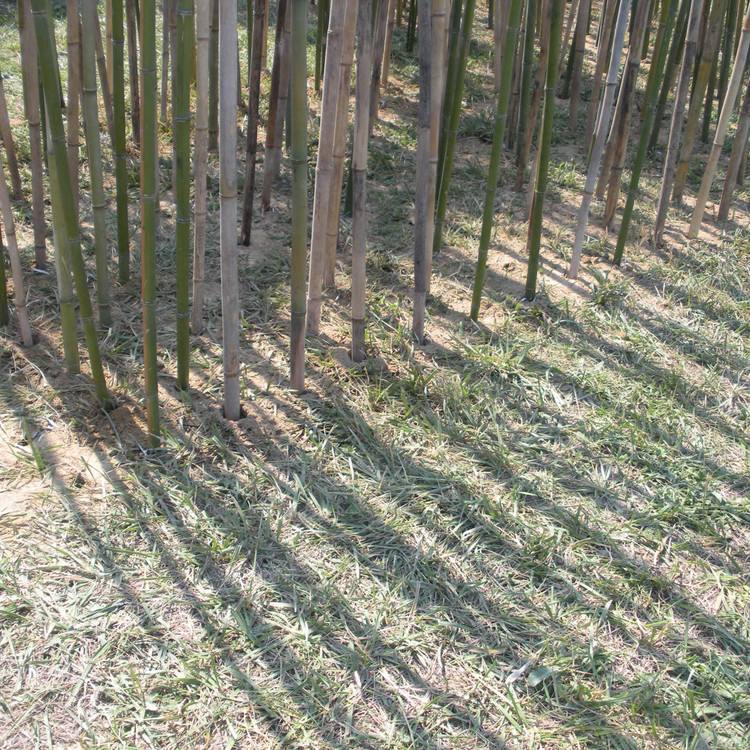
Sustainability: The Latest Architecture and News
Dogfish Head Brewery / DIGSAU
Manifestations : The Immediate Future of 3D Printing Buildings and Materials Science

The future potential to build and realize the concepts of the human mind lie just there, within the potential of the human mind. For years the architectural world has been struggling to keep up with the ability of pen-to-paper and the recent advents in NURB surface computer modeling, algorithmic and parametric architecture. This in-return has led to the building and technology industry playing catch-up with the recent advances in 3D architectural visualizations. In fact, as computer-aided design invaded these practices in the 1980s, radically transforming their generative foundations and productive capacities, architecture found itself most out-of-step and least alert, immersed in ideological and tautological debates and adrift in a realm of referents severed from material production.
Global Village Construction Set / Open Source Ecology
International Award for Sustainable Architecture Competition

Conceived and promoted by the Ferrara Faculty of Architecture, Italy, with the financial support of the Fassa Bortolo company, the aim of the International Award for Sustainable Architecture, now in its ninth edition, is to contribute to the research of a system of development in the building sector. This represents one of the fields of human activity with the greatest impact on the environment, that is more sustainable than our current model, which has lead to a state of deterioration and pollution, bringing us to the verge of a global crisis of the Earth’s entire ecological system.
Green River Brateevo / OKRA Landscape Architects

At the Second Exhibition Forum on Architecture, Landscape Architecture and Garden Art last week in Moscow, the project Green River Project Brateevo has been awarded with the Russian National Award on Landscape Architecture. The project, designed by OKRA landscape architects, is a joint cooperation between Russia and the Netherlands. Supported by the Dutch Government, the Department for Natural Resource Management and Environmental Protection of Moscow and the Dutch Government Service for Land and Water management (DLG), are working together with the Dutch consultancy OKRA landscape architects, the Russian consultancy Ampir landscape architects and the Research and Design Institute for the Master Plan of Moscow on the development and exchange of ideas for a sustainable cityscape. Objective is to develop a toolkit for sustainable green development as an integral part of urban redevelopment. More images and project description after the break.
New Commitments for Environmental Transparency

An increasing trend towards sustainable construction within the building industry has resulted in a steady stream of “green” products into the marketplace. It is not uncommon to see products labeled with numerous claims that are certified by previously unheard of governing bodies. Industry leaders recently gathered in Toronto at Greenbuild to focus on avenues to increase the transparency of such claims made in the marketplace, and develop an integrated information source to reduce confusion and increase reliability.
Center for Life Science | Boston / Tsoi/Kobus & Associates

-
Architects: Tsoi/Kobus & Associates
- Year: 2008
Woodland Park Zoo New West Entry / Weinstein A|U
'Bird's Nest': A Space for Community / Onat Öktem, Ziya Imren & Zeynep Öktem

An additional music room or a performance hall for schools, a pleasant social space for residential apartments or a self-sufficient housing for the homeless. The “Bird’s Nest”, designed by Onat Öktem, Ziya Imren and Zeynep Öktem, can adopt itself both in content and in size to where it “perches”. By placing two-meter long units side by side, the “Bird Nest” can be elongated to the desired dimensions. Their concept was selected as Special Mention: Director’s Choice for the 2011 d3 Natural Systems international architectural design competition. More images and project description after the break.
Sustainable Residential Complex / Morfearch

The aim of the sustainable residential complex, designed by Morfearch, is not only the production of new buildings able to satisfy living space requests, but the will to offer public services to the new settlement and open to the “outer” population. The project area, crossed north to south by divergent paths, generates trapezoidal spaces that become the generating principle of the different parts of the whole complex: every secondary parcel is indeed composed by different size tanks, 30 to 120cm high, open to different uses, materials, and patterns: green areas, water, paved spaces, vegetation and gardens, available for residents with a leisure, but also social, function. More images and architects’ description after the break.
Advancing Sustainability: Business + Design Symposium

Business and interior architecture students of Woodbury University present: 2011 ADVANCING SUSTAINABILITY – BUSINESS + DESIGN SYMPOSIUM Saturday, October 29, 2011, 10:30-5:30. This year’s symposium will focus on sustainability within the scope of business and design.
The metropolitan area of Los Angeles is facing many environmental, infrastructural and socio-economical challenges in the 21st century. In order to address these, different sustainable concepts and technologies are being developed and successfully implemented. Despite the existence of such solutions, the process of rethinking the world requires time and persistence. More information on the event after the break.
AIA Emphatically Urges Looser Credit, Notes 30% Drop in Architectural Employment Since 2008

The AIA has issued a “comprehensive look yet at the built environment’s role in economic recovery, highlighting six specific policy steps that will generate jobs and help grow the American economy.” Coming on the eve of President Obama’s major jobs initiative, the report cites George Mason University economist Stephen J. Miller in arguing that every $1 million in new construction spending supports “28.5 full-time, year-round-equivalent jobs.”
Miller and the AIA blame tight credit markets blocking potential progress in this area. The publication, “The Built Environment’s Role in the Recovery,” is issued with this problem in mind. “We’re putting these recommendations forward now because it’s time for the Administration and Congress to get real about creating an environment in which people are willing to lend and borrow,” said AIA President Clark Manus, FAIA, quoted in a recent AIA press release. “When credit flows to worthy projects, it unleashes the job creation potential of the American economy.”
Buildings Sprout Living Walls by Green Over Grey

White Rock, a small surburb outside of Vancouver, Canada can now boast to having the largest green wall in North America thanks to Green Over Grey, Vancouver, Canada-based company that design and install green walls (also known as living walls). The once bare 3000 square foot wall is now a lush garden of a wide variety of plant life. It is located on the facade of the Semiahmoo Public Library and RCMP Facility.
The Hunt for a Green Job: What the Clean Economy has to Offer Job Seekers

Green Technology has given architects several things to rejoice about. It is helping designers become more responsible and conscious about the impacts of their buildings on the environment and the future; it is also sparking more creative approaches to design while engaging technological innovation. And perhaps most importantly, it is providing new jobs in the market for architects, engineers, researchers and manufacturers. So how can each of these professions benefit from this boosted interest in sustainability and renewable technology? Read on for tips on how and where to acquire a “green job”.
What does 486 billions pounds of trash mean for the future of design?

The EPA estimates that in 2009, the United States produced approximately 486 billion pounds of solid waste, most of which could have been recycled. And where did all that solid waste go? Right into our landfills, not too far from where we live and work. The same year, 34% of municipal solid waste was recycled (compared with only 10% in 1980) but the problem remains that, according to Chemical & Engineering News, most product-design methods used today are short-sighted. Most of these products were not designed with an end-of-life solution in mind, therefore most cannot be recycled or reused.
Read on to find out what this means for design after the break.
25th Street Residence / Shimizu + Coggeshall Architects

-
Architects: Shimizu + Coggeshall Architects
- Year: 2010
"Thicket" - Installation / Sanders Pace Architecture

Architect: Sanders Pace Architecture Location: Manchester, Tennessee Project Team: Brandon Pace, Michael Davis, Michael Aktalay, Larry Davis, Matthew Davis, Carah Ferry, Will Spencer, Garrett Ferry, Ashley Pace, John Sanders, Stephanie Dowdy, David Scott, Shane Elliot, Leslie Smith Project Area: 900 SF (x2 pods) Project Year: Summer 2011 Photographs: Sanders Pace Architecture
CHIP / SCI-Arch + CalTech / Solar Decathlon 2011

19 university teams from across the world are gearing up to make their way to Washington D.C. for the Solar Decathlon. Last week,we previewed the 19 designs and, by popular demand, today we’ll be sharing more info about SCI-Arch + CalTech’s design. Entitled CHIP (short for Compacted Hyper-Insulated Prototype) the residence’s geometry is designed to respond to the sun’s orientation while wrapped in a sun performative envelope. More about CHIP, including a video walk-through, after the break.























