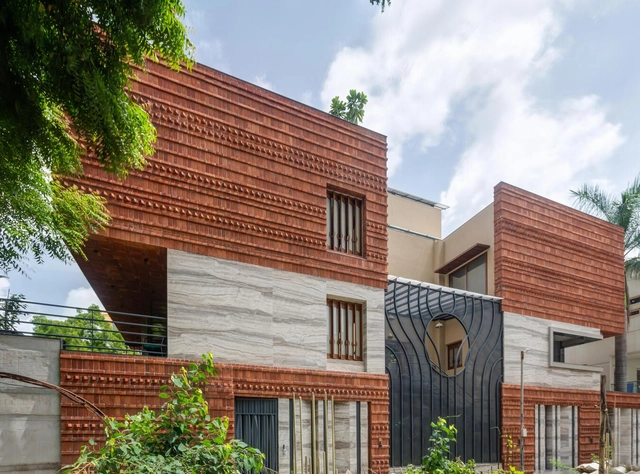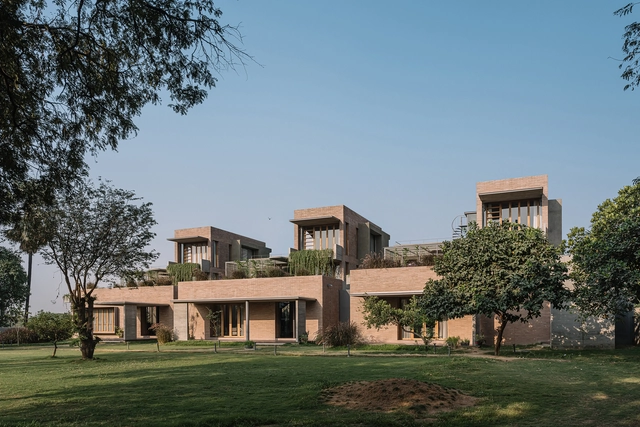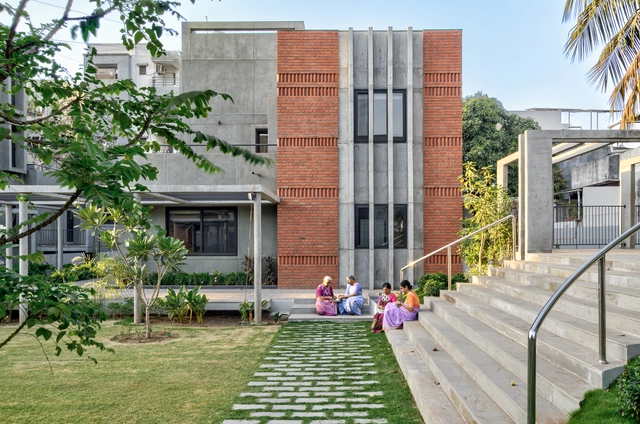-
ArchDaily
-
Surat
Surat: The Latest Architecture and News
https://www.archdaily.com/1003374/jungalow-house-2-neogenesis-plus-studi0261Hana Abdel
https://www.archdaily.com/1001691/chitrakut-residences-aangan-architectsAndreas Luco
 © Pratikruti09
© Pratikruti09



 + 17
+ 17
-
- Area:
1014 m²
-
Year:
2022
-
Manufacturers: Astral Pipes, Bison panel, Century, Classic Marble, Crompton, +15Daikin, Delta, Domal, Express Lifts, Hafele, Hybec, Laticrete, Lucky Glass, Marble Magic Wonder, Natural Stone, Norisys, Olive, Simpolo, Swev India, Ultratech-15 -
https://www.archdaily.com/998156/the-breathing-house-aangan-architectsHana Abdel
https://www.archdaily.com/991945/frammed-earth-house-dwellHana Abdel
 © Pratikruti09 - Ar. Pratik Chandresha
© Pratikruti09 - Ar. Pratik Chandresha



 + 23
+ 23
-
- Area:
709 m²
-
Year:
2021
-
Manufacturers: Technal, BGPS Group, Excellent Elevators, Jay Jalaram Brick Works, Luxurito Living_Perfect Glazed, +8Norisys, Shree Ram Marble, Solarium Green Energy LLP, Surat Refrigeration & Engg, Tirupati Sales_Philips Lights, Ultratech, Unique Plastic, Yale Lock with Automation-8 -
https://www.archdaily.com/985430/kandarp-a-house-of-interaction-aangan-architectsAndreas Luco
https://www.archdaily.com/984142/shed-studio-iiHana Abdel
https://www.archdaily.com/982809/vahadivan-house-design-work-groupAndreas Luco
https://www.archdaily.com/982519/the-raw-abode-the-brick-talesHana Abdel
https://www.archdaily.com/976273/aarjav-house-design-work-groupHana Abdel
https://www.archdaily.com/974846/tej-house-neogenesis-plus-studi0261Hana Abdel
 © Pratikruti09
© Pratikruti09



 + 20
+ 20
-
- Area:
430 m²
-
Year:
2021
-
Manufacturers: Technal, AltraTech Cement, Armano Tiles, Astral Pipes, Futura Lights, +10Jay Jalaram Brick Works, Kohler, Legrand, Mitsubishi, New Age Lifts, Rajveer Corporation, Solarium Green Energy LLP, TechnoFab, Telesia Windows, Yale Locks-10 -
https://www.archdaily.com/974428/samruddhi-house-aangan-architectsHana Abdel
https://www.archdaily.com/962861/plain-ties-matharoo-associatesHana Abdel
 © Nikhil Patel
© Nikhil Patel



 + 22
+ 22
-
- Area:
920 m²
-
Year:
2020
-
Manufacturers: AutoDesk, Adobe, D'Décor, EBCO, Flooring, +7Hafele, Hunter Douglas, JAQUARE, LOGO LIFT, TELESIA GERMAN WINDOWS, Trimble, PENASONIC-7 -
https://www.archdaily.com/949596/mangalam-house-jgp-consultantsValeria Silva
 © André Fanthome
© André Fanthome



 + 43
+ 43
-
- Area:
2486 m²
-
Year:
2019
-
Manufacturers: Saint-Gobain, AIS, AkzoNobel, Aludecor, Asian Paints, +11Atul Mahajan, Cera-duravit, Ghanshyam Rathode, Gujarat Sidhee Cement Ltd, ICA Italia, Kolher, Leena Pingale, Mitsubishi Electric, Naishadh Jani, Rahul Popaniya, Utopia Designs-11 -
https://www.archdaily.com/946562/sangini-house-urbanscape-architects-plus-utopia-designsAndreas Luco
https://www.archdaily.com/942200/h-house-cab-design-studioValeria Silva
Videos
 © Fabien Charuau
© Fabien Charuau



 + 50
+ 50
-
- Area:
600 m²
-
Year:
2019
-
Manufacturers: AutoDesk, B&B Italia, Flex Form, Hans Grohe, Hunter Douglas, +7Pocho Living, Poltrona Frau, Porada, Remadessio, Robert McNeel & Associates, Toto, ZANOTTA-7 -
https://www.archdaily.com/941969/hive-house-openideas-architectsPilar Caballero
 © Nikhil Patel
© Nikhil Patel



 + 33
+ 33
-
- Area:
418 m²
-
Year:
2018
-
Manufacturers: AutoDesk, Chaos Group, Lapalma, Adobe, Cassina, +6Classicon, Flos, MDF Italia, Trimble, WALTER AND KNOLL, ZANOTTA-6 -
https://www.archdaily.com/938843/tic-tac-toe-house-dotAndreas Luco
 © Ishita Sitwala | The Fishy Project
© Ishita Sitwala | The Fishy Project



 + 28
+ 28
-
- Area:
535 m²
-
Year:
2020
-
Manufacturers: Hitachi Air Conditioning, Saint-Gobain, Domai, Ikea, Jaquar, +7Kaastha, Maruti Hardware, NATUZZI, PERGO, Rowan decor, Stoneworld, Vardhaman Glass House-7
https://www.archdaily.com/934725/sarpanch-house-neogenesis-plus-studi0261Hana Abdel














