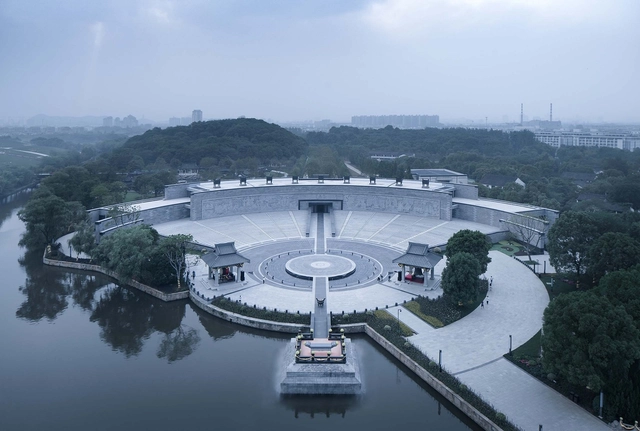
Shaoxing: The Latest Architecture and News
Jiyu Square Reconstruction / UAD - ACRC
https://www.archdaily.com/941951/jiyu-square-reconstruction-uad-acrcCollin Chen
Facade Renovation of Shaoxing Shangyu Longshan School / Muliang Architecture Studio

-
Architects: Muliang Architecture Studio
- Area: 10588 m²
- Year: 2019
https://www.archdaily.com/925685/facade-renovation-of-shaoxing-shangyu-longshan-school-muliang-architecture-studio舒岳康 - SHU Yuekang
The FengQiao Experience Exhibition Hall / UAD
https://www.archdaily.com/918852/the-fengqiao-experience-exhibition-hall-uadCollin Chen
China Light and Textile City Fashion Show Center / WAU Design

-
Architects: WAU Design
- Area: 5260 m²
- Year: 2018
https://www.archdaily.com/917381/china-light-and-textile-city-fashion-show-center-wau-design舒岳康
Xiafu Farmers’ Market / Xiang Architects

-
Architects: Xiang Architects
- Area: 734 m²
- Year: 2018
https://www.archdaily.com/912100/xiafu-farmers-market-bengo-studio舒岳康
Multi-Purpose Hall of Shaoxing Hotel / UAD
https://www.archdaily.com/908581/multi-purpose-hall-of-shaoxing-hotel-uadCollin Chen
The Lobby Reconstruction of Shaoxing Hotel / UAD
https://www.archdaily.com/907480/the-new-lobby-in-shaoxing-hotel-reconstruction-and-upgrading-project-uadCollin Chen
Shaoxing CTC Mall Interior Design / ATAH

-
Architects: ATAH
- Area: 12000 m²
- Year: 2018
-
Manufacturers: Media Facade, Shanghai Yaohui Pikington Glass Group
-
Professionals: Baoye Group
https://www.archdaily.com/899117/shaoxing-ctc-mall-interior-design-atah舒岳康
Heli-stage / ATAH

-
Architects: ATAH
- Area: 2400 m²
- Year: 2018
-
Professionals: ATAH, Shanghai Kuanchuang, Baoye Group
https://www.archdaily.com/897484/heli-stage-atah舒岳康



































.jpg?1544527180)











