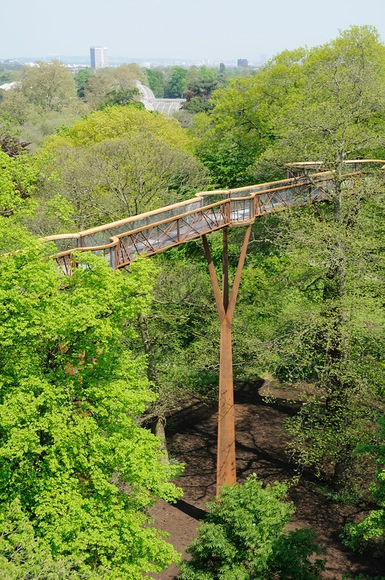
-
Architects: MUSK Architecture Studio
- Area: 500 m²
- Year: 2017
-
Manufacturers: Hi Lite Industries, Lysaght, Masson for Light, Viridian
-
Professionals: Imperial Builders



Virginia Commonwealth University has officially broken ground this week on the Markel Center, the building that will house VCU’s Institute for Contemporary Art. Designed by Steven Holl Architects, the Institute is sited at a busy intersection at the edge of the Richmond campus, and will serve as a gateway between city and university. Inspired by the metaphysical idea of multiple timelines occurring simultaneously, the building will have four galleries which can host individual exhibitions at the same time, or link up to host a single, unified show.





Steven Holl Architects have just unveiled Virginia Commonwealth University’s new Institute for Contemporary Art. With an inviting sense of openness, the building will form a gateway into the University, linking the city of Richmond to the campus. A dynamic architectural promenade will connect the building’s most important spaces, engaging visitors in a variety of changing perspectives. Flexible spaces throughout the building will be capable of accommodating a vast assortment of exhibitions and performances.
Continue after the break for more images and the architect’s project description.


For those of you that enjoyed our post on the Covington Farmers Market you might enjoy visiting an exhibition that features Jeff Goldberg’s images and the students’ bass wood models of the project at The Virginia Center for Architecture in Richmond, Virginia. The exhibition, ”Design 2011: A Retrospective of Winning Work”, will be held from October 20, 2011 – January 8, 2012.
Additionally, design/buildLAB has been invited to give a lecture to coincide with the exhibit. The lecture, ”Teaching Practice”, will be held at the Richmond Convention Center on Thursday November 3rd from 10:45-12:15. For more information visit: http://www.virginiaarchitecture.org/ae_index.html
More images of the project after the break.

Steven Holl Architects were approved last week by the board of visitors’ finance committee to design a $19.3 million gallery at Virginia Commonwealth University (VCU) in Richmond, Virginia.
An existing surface parking lot on the east side of VCU’s campus will be transformed into the 32,000 sqf arts institute. This will provide an opportunity to create a distinctive entrance into the campus from Broad and Belvidere streets. The program for the new gallery includes space for traveling exhibits and student exhibits, archival study area, offices, and an auditorium.

This week our Architecture City Guide heads to Richmond, Virginia. Admittedly, it was Richmond’s pair of Cinderellas in this year’s NCAA Tournament that first caught our attention. However, with our interest peaked, we spent the last week exploring its architecture and found much to be admired. Richmond is by far the smallest city we have featured; with only 200,000 residents, the next closest on our list is twice its size. Architecturally, this Cinderella city can compete in her own way with the architectural powerhouses we have previously featured. Richmond’s architectural appeal comes from the city’s ability to keep its rich historic fabric intact while experimenting with new modes of design. While the city strongly embraces the gritty manufacturing buildings of its past, Richmond has resisted the imitation trap and has promoted modern interpretations of the older forms and materials. The majority of the buildings we chose to feature are emblematic of Richmond architecture, rehab/addition projects. We couldn’t possibly fit all our favorites in our list of twelve, so please take a look and add ones that visitors should not miss in the comment section below.
The Architecture City Guide: Richmond list and corresponding map after the break!