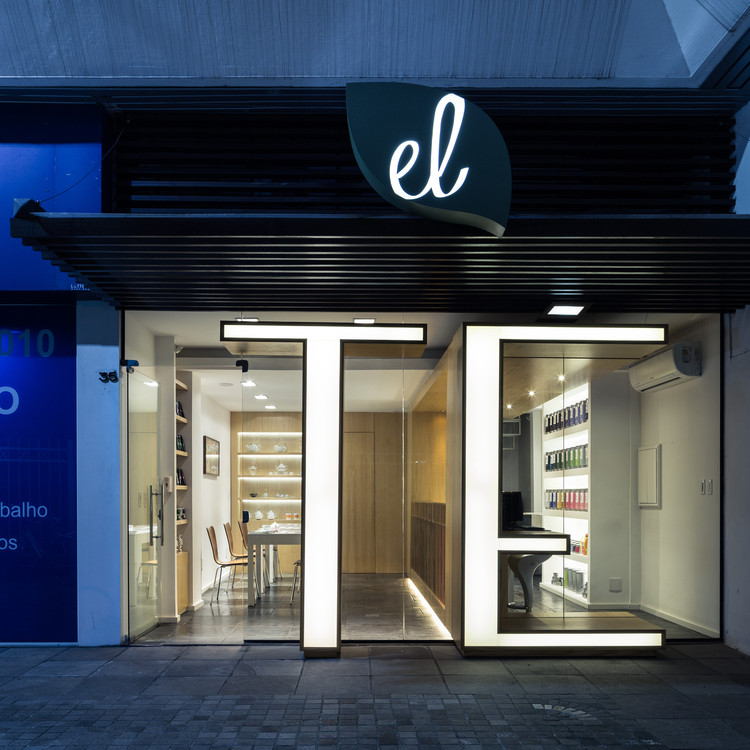.jpg?1402589269)
-
Architects: Arquitetura Nacional
- Area: 1532 m²
- Year: 2013

.jpg?1402589269)


.jpg?1377177110)


Text description provided by the architects. An urbanism project, usually with poor visibility and maximum importance, the channeling and wastewater treatment system of the Integrated Socio-Environmental Program – PISA, of the Municipality of Porto Alegre – PMPA, running for more than 30 years, with wastewater treatment actions in the Guaiba estuary basin, with the participation of 40% of the territory of Rio Grande do Sul, Brazil, in addition to the obvious environmental and health benefits, returns the accessibility to the river in the capital in the short-term, with an expressive social impact.


Man transforms the environment, interferes with nature producing spaces that harbor their daily activities. This is done by provoking change,building objects, and inserting devises into the the natural environment. This intervention, a design by Estúdio 41, suggests a reflection on the relationship between nature and artifice, proposing buildings that build: artifacts and landscape, cover and relief, shelter and open space. As the 1st place prize winner, their design creates a place where working means life quality, surrounded by leisure facilities, designed for outdoors experience. A place to exchange experiences, to learn, teach and meet. More images and architects’ description after the break.

The proximity to Guaíba Lake provides the site a physical and visual landmark, which makes it one of the most significant areas of the city of Porto Alegre. The view of the historic center of the city along with the rich landscape that opens up from the highest point of the area makes Morro Santa Teresa a strategic spot for formulating innovative proposals that take into consideration urban scales at the street, neighbourhood and city levels.