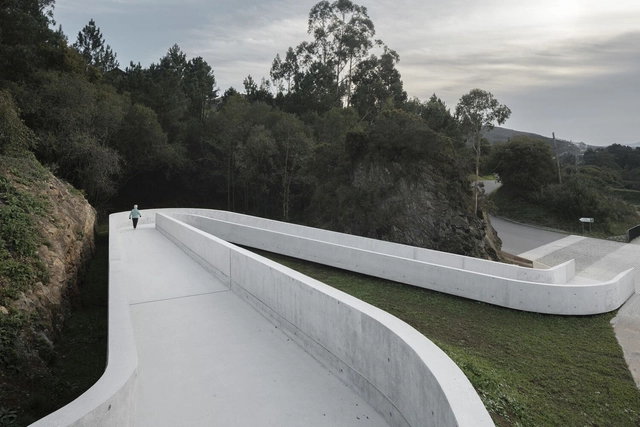
Faced with a regular urban layout of elongated blocks, a narrow lot and strict regulations on heights, overhangs and setbacks, we proposed a building that crosses the block from north to south, creating a "U" shaped floor plan and leaving a central patio. open to the existing pedestrian walkway on the western side. In this way, the building offers the city a new semi-public space, simultaneously generating adequate lighting and natural ventilation conditions for the rooms without a façade facing the street.



















