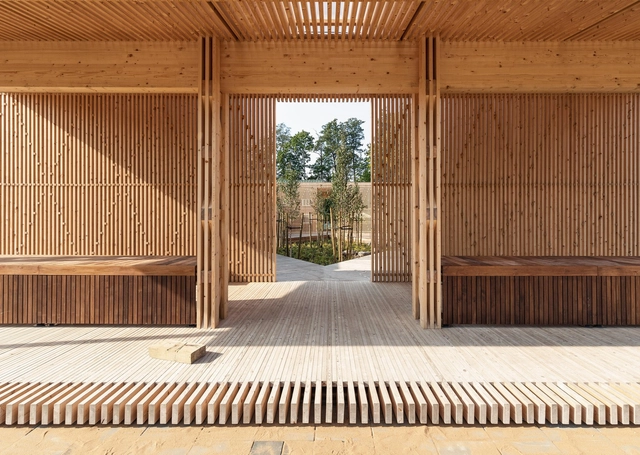
L’Esquirol House is situated in a row house of several stories in the village of the same name in the county of Osona. Francesc, one of the children of the house’s owners, contacted Sau Taller d’Arquitectura, a Catalan practice with a great deal of experience in this type of intervention, to turn the ground floor into a separate dwelling, independent of the rest of the building. Francesc’s objective was to live in “a house with large shared spaces, with lots of light and easy access”, and for his mother to continue living independently. This meant that the biggest challenge of the project was climate control, addressing both lighting and ventilation.



















.jpg?1597113476&format=webp&width=640&height=580)