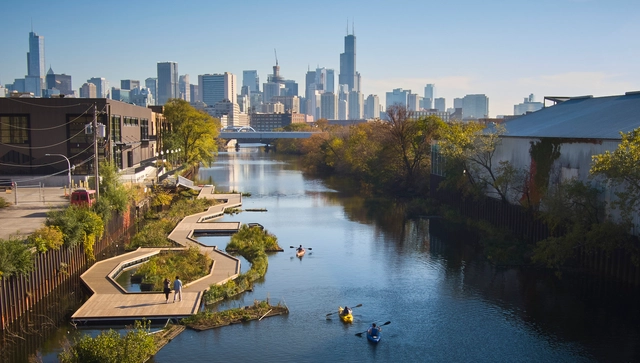
Ingrained Artefacts Growth. Now, a balance between organisms and artifacts is at the crossover point. I encountered an article published in a scientific journal titled “Global human-made mass exceeds all living biomass” (Nature: published online 9th December 2020). According to the article, human-made artifacts referred to as anthropogenic mass has begun to surpass all global living biomass. Furthermore, it is reported that the dominant cause of this trend is construction materials. This condition implies it has reached a limit to keep generating the “architecture solely for humans” produced so far. In this context, what would be the role of architecture, a human dwelling?















_Adolf_Bereuter.jpg?1621381914&format=webp&width=640&height=580)



