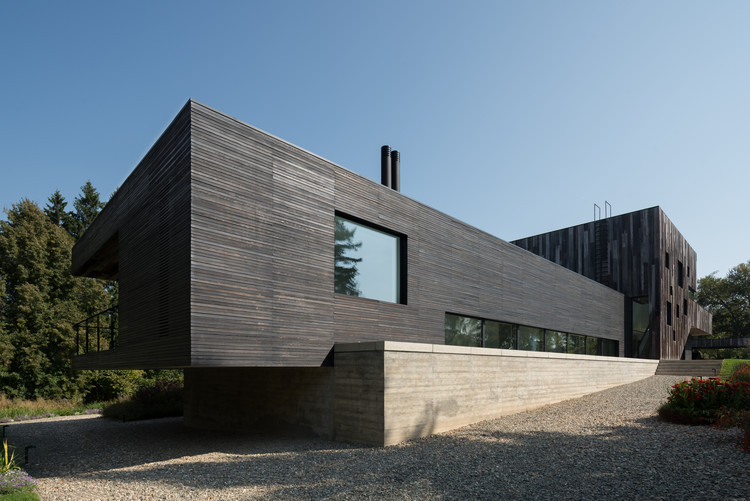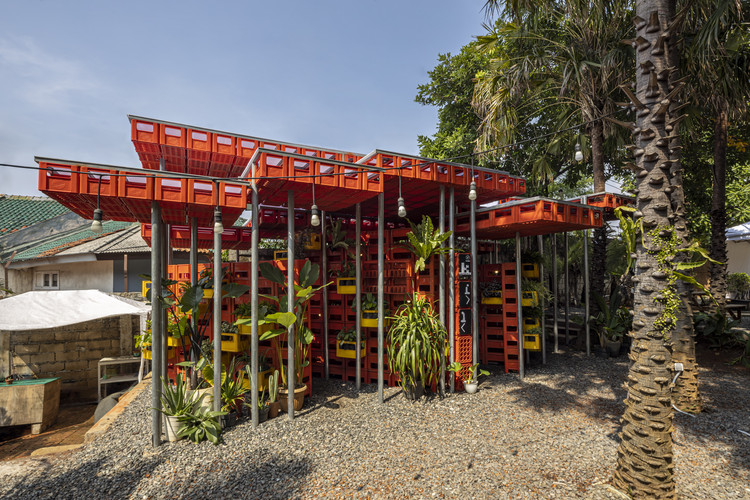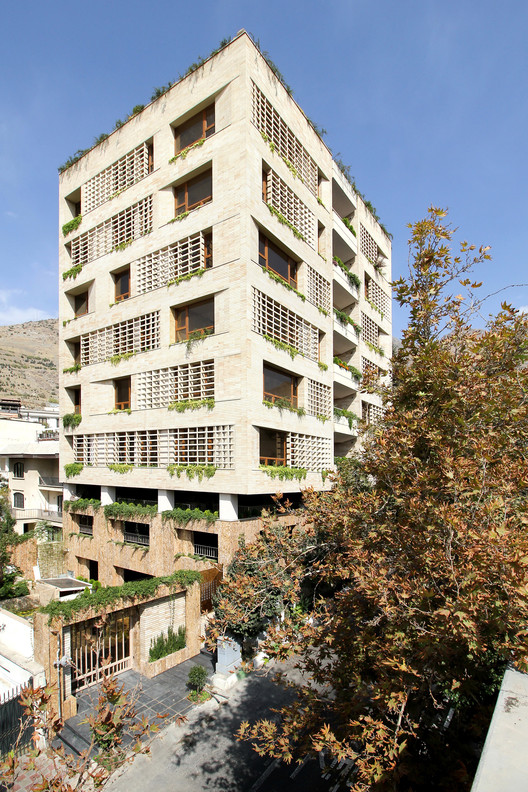
On Facebook: The Latest Architecture and News
School of Architecture, Crescent University / architectureRED

-
Architects: architectureRED
- Area: 125000 ft²
- Year: 2019
-
Manufacturers: AutoDesk, Porothem blocks, Trimble
-
Professionals: Air Treament Eng. (P)ltd., architectureRED, Somadev Nagesh Consultants
https://www.archdaily.com/930867/school-of-architecture-crescent-university-architectureredDaniel Tapia
Three Trees Learning Centre / Collingridge And Smith Architects (CASA)

-
Architects: Smith Architects
- Area: 1152 m²
- Year: 2019
-
Manufacturers: Kingspan Insulated Panels, APL NZ, Boundaryline, HERMPAC, Project Floors
-
Professionals: Bindon Construction
https://www.archdaily.com/930884/three-trees-learning-centre-collingridge-and-smith-architectsPaula Pintos
ING Tech Offices Poland / mode:lina architekci

-
Architects: mode:lina architekci
- Area: 1300 m²
- Year: 2019
-
Manufacturers: Forbo Flooring Systems, Arcana, Bejot, Desso, MAXON Computer, +2
-
Professionals: Tetris Design and Build
https://www.archdaily.com/930761/ing-tech-offices-poland-mode-lina-architekciDaniel Tapia
Nordbro Complex Student Residences / Arkitema
https://www.archdaily.com/930876/nordbro-complex-student-residences-arkitema-architectsDaniel Tapia
Lauesen House / FORCE4 Architects

-
Architects: FORCE4 Architects
- Area: 375 m²
- Year: 2019
-
Manufacturers: AutoDesk, Duravit, VELUX Group, Barlby Carlsson Kitchen, Barlby Carlsson Staircase, +7
-
Professionals: T-Kon Enginering, JLE Engineering
https://www.archdaily.com/930616/lauesen-house-force4-architectsAndreas Luco
Ningbo Urban Planning Exhibition Center / Playze + Schmidhuber
.jpg?1577219526&format=webp&width=640&height=580)
-
Architects: Playze, Schmidhuber
- Area: 24929 m²
- Year: 2019
https://www.archdaily.com/930902/ningbo-urban-planning-exhibition-center-playzePaula Pintos
The Concrete House 01 / Ho Khue Architects
https://www.archdaily.com/930829/the-concrete-house-01-ho-khue-architectsAndreas Luco
Sky Green Residential & Retail Tower / WOHA
https://www.archdaily.com/930892/sky-green-residential-and-retail-tower-wohaPaula Pintos
Sea Front Villa / Shinichi Ogawa & Associates

-
Architects: Shinichi Ogawa & Associates
- Area: 256 m²
- Year: 2019
-
Manufacturers: Hansgrohe, Vectorworks, Miele, Acor, Teka, +2
-
Professionals: IMI Corporation
https://www.archdaily.com/930805/sea-front-villa-shinichi-ogawa-and-associatesPilar Caballero
The Art Space Gallery & Restaurant / ShapeUs studio

-
Architects: ShapeUs studio
- Area: 300 m²
- Year: 2018
-
Manufacturers: AutoDesk, Kingled.vn, Triquimex
-
Professionals: Kingled, Thai Binh Duong IDCD
https://www.archdaily.com/930808/the-art-space-gallery-and-restaurant-shapeus-studioAndreas Luco
House Ε / buerger katsota architects

-
Architects: buerger katsota architects
- Area: 95 m²
- Year: 2019
-
Professionals: ACRM S.A., D.P. Kryfos & Associates, P. Panagiotopoulos & Associates, Clima Therma
https://www.archdaily.com/930554/house-e-buerger-katsota-architectsDaniel Tapia
Bridge View House / Kendle Design Collaborative
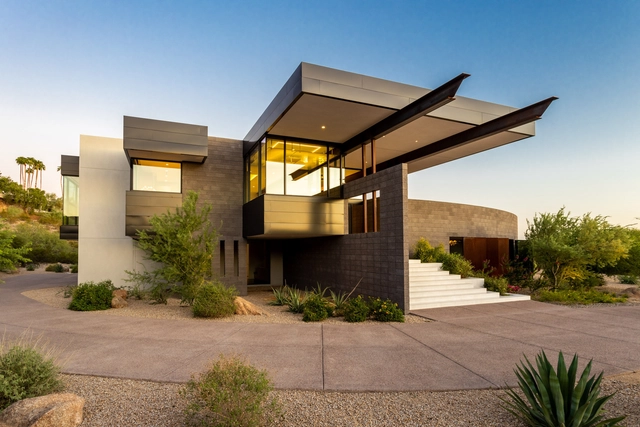
-
Architects: Kendle Design Collaborative
- Area: 7000 ft²
- Year: 2019
-
Manufacturers: Hansgrohe, Subzero/Wolf, Arcadia Custom, Trendstone
-
Professionals: GBtwo Landscape Architecture
https://www.archdaily.com/930889/bridge-view-house-kendle-design-collaborativePaula Pintos
DePaul University School of Music Holtschneider Performance Center / Antunovich Associates
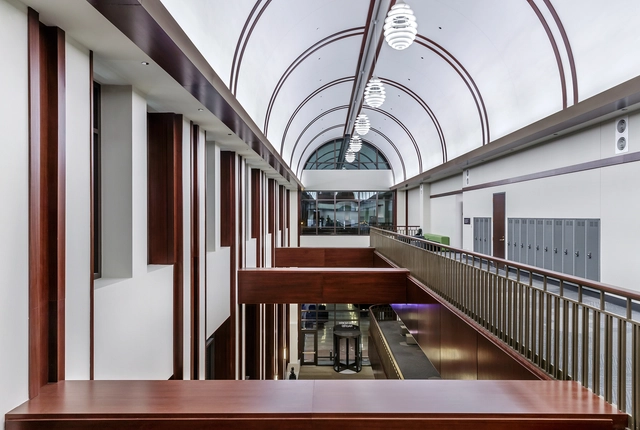
-
Architects: Antunovich Associates
- Area: 185000 ft²
- Year: 2018
-
Manufacturers: AutoDesk, Designtex, Louis Poulsen, Mosa, Terrazzo & Marble, +44
https://www.archdaily.com/930555/depaul-university-school-of-music-holtschneider-performance-center-antunovich-associatesDaniel Tapia
The Bower / Allford Hall Monaghan Morris
.jpg?1576775314)
-
Architects: Allford Hall Monaghan Morris
- Area: 43445 m²
- Year: 2018
-
Manufacturers: FastLane
-
Professionals: Arcadis, Arup, David Bonnett Associates, GVA Second London Wall, HCD Group, +7
https://www.archdaily.com/930594/the-bower-office-building-allford-hall-monaghan-morrisPilar Caballero
Villa TX House / ZUN Architecture and Design
https://www.archdaily.com/930598/villa-tx-house-zun-architecture-and-designPilar Caballero
Wuxi TAIHU Show Theatre / SCA | Steven Chilton Architects

-
Architects: SCA | Steven Chilton Architects
- Year: 2019
-
Professionals: Auerbach Pollock Friedlander, Buro Happold
https://www.archdaily.com/930776/wuxi-taihu-show-theatre-sca-steven-chilton-architectsPaula Pintos
Kotakrat Pavilion / PSA Studio
https://www.archdaily.com/930751/kotakrat-pavilion-parisauli-arsitek-studioPaula Pintos

































.jpg?1577220750)
.jpg?1577220911)
.jpg?1577218913)
.jpg?1577219000)
.jpg?1577219526)






.jpg?1577211090&format=webp&width=640&height=580)
.jpg?1577211163)
.jpg?1577211136)
.jpg?1577211111)
.jpg?1577211018)
.jpg?1577211090)
























.jpg?1576775115)
.jpg?1576775415)
.jpg?1576774851)
.jpg?1576774940)





